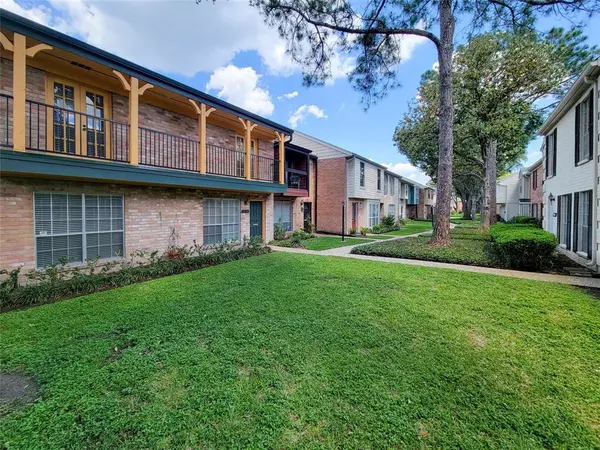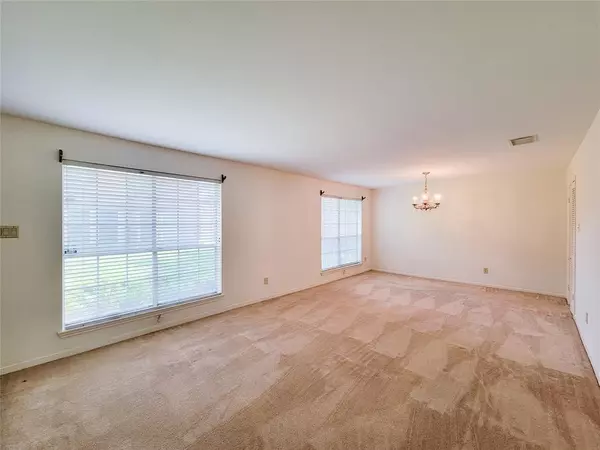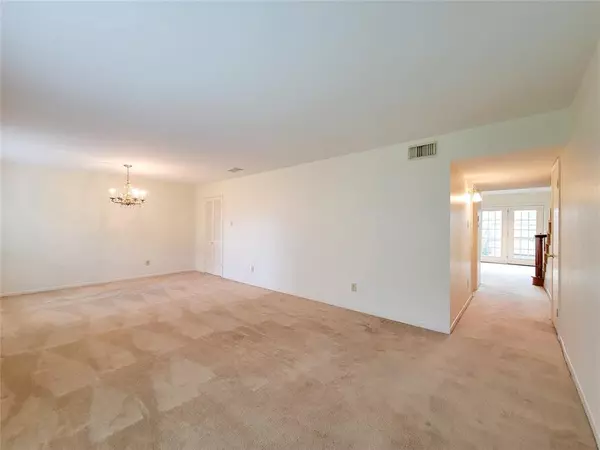$250,000
For more information regarding the value of a property, please contact us for a free consultation.
4 Beds
2.1 Baths
2,378 SqFt
SOLD DATE : 09/01/2023
Key Details
Property Type Townhouse
Sub Type Townhouse
Listing Status Sold
Purchase Type For Sale
Square Footage 2,378 sqft
Price per Sqft $88
Subdivision Town & Country T/H Sec 02 R/P
MLS Listing ID 40093292
Sold Date 09/01/23
Style Traditional
Bedrooms 4
Full Baths 2
Half Baths 1
HOA Fees $383/mo
Year Built 1975
Annual Tax Amount $4,750
Tax Year 2022
Lot Size 1,841 Sqft
Property Description
Great location for easy access to all parts of Houston. This layout is the largest townhome in the highly sought after Town & Country Townhomes subdivision and offers 4 bedrooms! The possibilities are endless here with a large blank canvas of an interior. Designed with formal living and dining areas. Lovely back courtyard connects to 2 covered parking spaces and a large storage closet. This property will not last long! Call today to schedule a showing appointment. Note:This is an estate sale and is being sold as is where is.
Location
State TX
County Harris
Area Briargrove Park/Walnutbend
Rooms
Bedroom Description All Bedrooms Up
Other Rooms 1 Living Area, Den, Formal Dining
Kitchen Kitchen open to Family Room, Pantry
Interior
Interior Features Alarm System - Owned
Heating Central Electric
Cooling Central Electric
Flooring Carpet, Tile
Fireplaces Number 1
Fireplaces Type Wood Burning Fireplace
Dryer Utilities 1
Laundry Utility Rm in House
Exterior
Exterior Feature Area Tennis Courts, Clubhouse, Front Green Space
Carport Spaces 2
View South
Roof Type Composition
Street Surface Concrete
Private Pool No
Building
Faces South
Story 2
Unit Location Cleared,On Street,Other
Entry Level Levels 1 and 2
Foundation Slab
Sewer Public Sewer
Water Public Water
Structure Type Brick,Wood
New Construction No
Schools
Elementary Schools Walnut Bend Elementary School (Houston)
Middle Schools Revere Middle School
High Schools Westside High School
School District 27 - Houston
Others
HOA Fee Include Grounds,Limited Access Gates,Recreational Facilities,Water and Sewer
Tax ID 106-749-000-0007
Ownership Full Ownership
Acceptable Financing Cash Sale, Conventional
Tax Rate 2.2019
Disclosures Estate, No Disclosures
Listing Terms Cash Sale, Conventional
Financing Cash Sale,Conventional
Special Listing Condition Estate, No Disclosures
Read Less Info
Want to know what your home might be worth? Contact us for a FREE valuation!

Our team is ready to help you sell your home for the highest possible price ASAP

Bought with Non-MLS

"My job is to find and attract mastery-based agents to the office, protect the culture, and make sure everyone is happy! "






