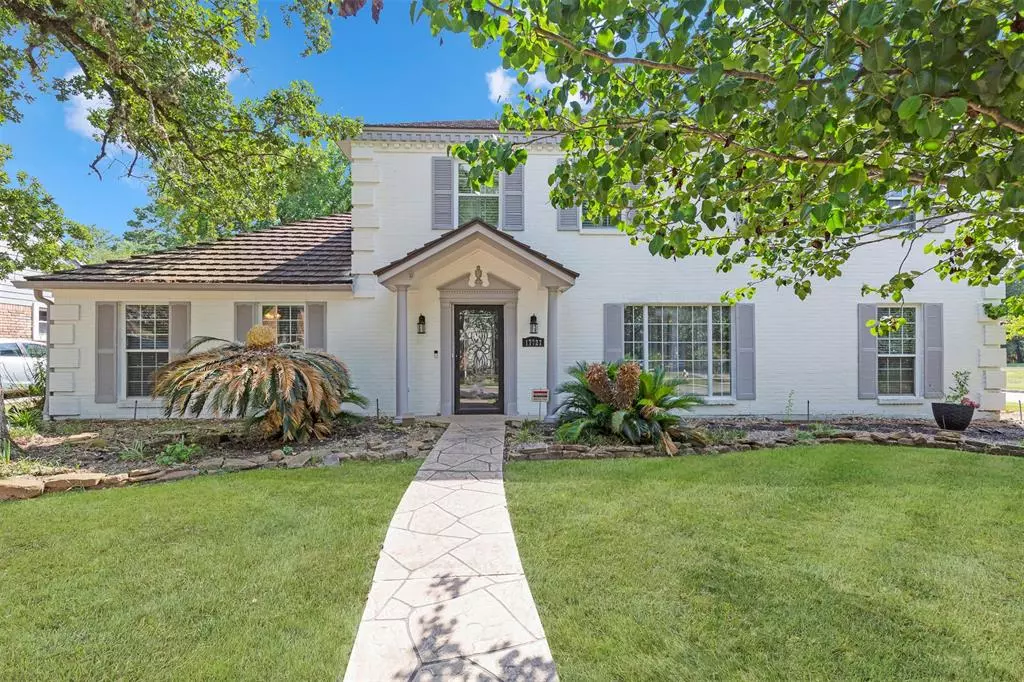$350,000
For more information regarding the value of a property, please contact us for a free consultation.
6 Beds
4.1 Baths
2,956 SqFt
SOLD DATE : 08/09/2023
Key Details
Property Type Single Family Home
Listing Status Sold
Purchase Type For Sale
Square Footage 2,956 sqft
Price per Sqft $118
Subdivision Ponderosa Forest
MLS Listing ID 22620044
Sold Date 08/09/23
Style Traditional
Bedrooms 6
Full Baths 4
Half Baths 1
HOA Fees $41/ann
HOA Y/N 1
Year Built 1968
Annual Tax Amount $6,119
Tax Year 2022
Lot Size 9,600 Sqft
Acres 0.2204
Property Description
Welcome to this exquisite 3-car garage property on a corner lot with 5 bedrooms & 3.5 bathrooms in the main house. Separate guest quarters features 1 bedroom, 1 bathroom, full kitchen, separate AC system & matching wood tile complimenting the main house. Enjoy a whole house water softener system, updated underground drainage, recently replaced Lennox 5 Ton AC & no carpet. Electrical breaker was upgraded to 40 amp. The kitchen is a chef's dream with leather gray quartzite counters, 5-burner gas stove, oven & convection oven. Enjoy casual dining at the breakfast area or formal gatherings in the dining room. Entertain in the downstairs game room, complete with a wine fridge & dual climate controls for red and white wines. Spa-like primary bath with marble counters offer double sinks, vanity, shower with rain head, free standing tub with its own shower handle, and separate his & hers closets. All upstairs bedrooms include walk-in closets & convenient half bath downstairs. 3437+ total sq ft
Location
State TX
County Harris
Area 1960/Cypress Creek North
Rooms
Bedroom Description 2 Bedrooms Down,2 Primary Bedrooms,Built-In Bunk Beds,En-Suite Bath,Walk-In Closet
Other Rooms 1 Living Area, Family Room, Formal Dining, Gameroom Down, Guest Suite, Guest Suite w/Kitchen, Living Area - 1st Floor, Utility Room in House
Den/Bedroom Plus 6
Kitchen Breakfast Bar, Kitchen open to Family Room, Pantry, Soft Closing Drawers
Interior
Interior Features Crown Molding, Drapes/Curtains/Window Cover, Fire/Smoke Alarm, Formal Entry/Foyer, High Ceiling
Heating Central Gas
Cooling Central Electric
Flooring Engineered Wood, Tile
Fireplaces Number 1
Fireplaces Type Gaslog Fireplace
Exterior
Exterior Feature Back Yard, Back Yard Fenced, Covered Patio/Deck, Detached Gar Apt /Quarters, Sprinkler System
Garage Detached Garage, Oversized Garage
Garage Spaces 3.0
Garage Description Additional Parking, Auto Garage Door Opener, Double-Wide Driveway
Roof Type Aluminum
Street Surface Concrete,Curbs
Private Pool No
Building
Lot Description Corner, Subdivision Lot
Story 2
Foundation Slab
Lot Size Range 0 Up To 1/4 Acre
Water Water District
Structure Type Brick,Wood
New Construction No
Schools
Elementary Schools Ponderosa Elementary School
Middle Schools Edwin M Wells Middle School
High Schools Westfield High School
School District 48 - Spring
Others
HOA Fee Include Clubhouse,Courtesy Patrol,Recreational Facilities
Restrictions Deed Restrictions
Tax ID 102-103-000-0015
Ownership Full Ownership
Energy Description Ceiling Fans,Digital Program Thermostat
Acceptable Financing Cash Sale, Conventional
Tax Rate 2.27
Disclosures Mud, Sellers Disclosure
Listing Terms Cash Sale, Conventional
Financing Cash Sale,Conventional
Special Listing Condition Mud, Sellers Disclosure
Read Less Info
Want to know what your home might be worth? Contact us for a FREE valuation!

Our team is ready to help you sell your home for the highest possible price ASAP

Bought with eXp Realty, LLC

"My job is to find and attract mastery-based agents to the office, protect the culture, and make sure everyone is happy! "






