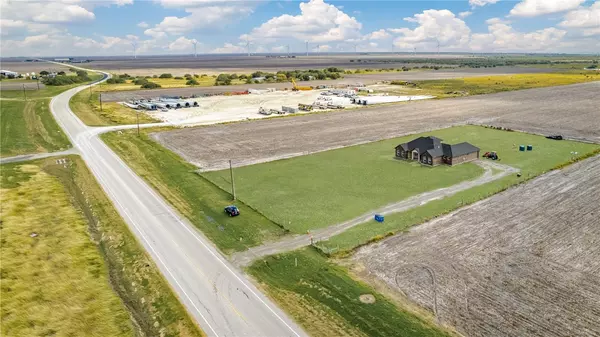$394,900
For more information regarding the value of a property, please contact us for a free consultation.
3 Beds
3 Baths
2,267 SqFt
SOLD DATE : 07/20/2023
Key Details
Property Type Single Family Home
Sub Type Detached
Listing Status Sold
Purchase Type For Sale
Square Footage 2,267 sqft
Price per Sqft $171
Subdivision Williamson Sur
MLS Listing ID 408435
Sold Date 07/20/23
Style Traditional
Bedrooms 3
Full Baths 3
HOA Y/N No
Year Built 2022
Lot Size 1.980 Acres
Acres 1.98
Property Description
Country Living on 1.975 acres of land! A 2022 Built Home. This open concept floor plan with split bedroom design and ceramic tile throughout is the perfect home for you. The kitchen features stainless steel appliances, granite countertops with plenty of cabinet space. The main bedroom suite features dual sinks, separate tub and shower, an ample walk in closet. Upstairs features a large Bonus Room / Office / Game Room with big windows that oversee nothing but country land views. Four sides Brick. Back patio slab is part of the foundation, not separately poured. Structurally sound for a deck addition or enclosed pack patio. So build up for a grand outdoor deck. The outside is an open canvas, add to complement your needs. Minutes away form Calallen, Taft, Gregory and Portland
Location
State TX
County San Patricio
Interior
Interior Features Home Office, Master Downstairs, Main Level Master, Split Bedrooms, Breakfast Bar
Heating Central, Electric
Cooling Central Air
Flooring Carpet, Ceramic Tile
Fireplace No
Appliance Double Oven, Dishwasher, Electric Oven, Electric Range, Disposal, Microwave, Range Hood
Laundry Washer Hookup, Dryer Hookup, Laundry Closet, Laundry Room
Exterior
Garage Attached, Gravel, Rear/Side/Off Street
Garage Spaces 2.0
Garage Description 2.0
Fence Other
Pool None
Utilities Available Septic Available, Underground Utilities, Water Available
Waterfront No
Roof Type Shingle
Building
Lot Description Interior Lot, Subdivided
Story 2
Entry Level Two
Foundation Slab
Water Well
Architectural Style Traditional
Level or Stories Two
Additional Building None
Schools
Elementary Schools Odem
Middle Schools Odem
High Schools Odem
School District Odem Isd
Others
Tax ID 1041496
Security Features Smoke Detector(s)
Acceptable Financing Cash, Conventional, FHA
Listing Terms Cash, Conventional, FHA
Financing VA
Read Less Info
Want to know what your home might be worth? Contact us for a FREE valuation!

Our team is ready to help you sell your home for the highest possible price ASAP
Bought with RE/MAX ELITE

"My job is to find and attract mastery-based agents to the office, protect the culture, and make sure everyone is happy! "






