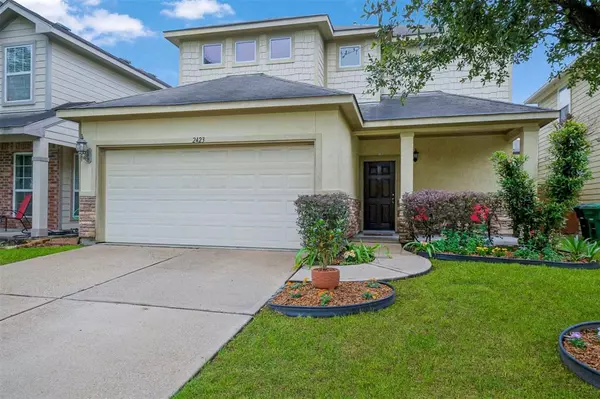$345,125
For more information regarding the value of a property, please contact us for a free consultation.
3 Beds
2.1 Baths
2,236 SqFt
SOLD DATE : 06/07/2023
Key Details
Property Type Single Family Home
Listing Status Sold
Purchase Type For Sale
Square Footage 2,236 sqft
Price per Sqft $154
Subdivision Emnora Heights
MLS Listing ID 50809967
Sold Date 06/07/23
Style Contemporary/Modern
Bedrooms 3
Full Baths 2
Half Baths 1
HOA Fees $44/ann
HOA Y/N 1
Year Built 2010
Annual Tax Amount $7,581
Tax Year 2022
Lot Size 3,600 Sqft
Acres 0.0826
Property Description
This Spring Branch home is a buyer's dream come true. Boasting all wood floors and tile, this home is still in new condition and is sure to impress. The stunning granite counters in the kitchen make meal prep a breeze, while the open-concept design allows for a seamless flow between the living, dining, and kitchen areas.
Enjoy hosting guests in the formal dining room, or relax in the spacious living area. Step outside to your fully fenced backyard and bask in the peace and privacy of your own outdoor oasis.
Upstairs, you'll find three spacious bedrooms, perfect for any accommodation or for hosting guests. The primary room is a true retreat, featuring a soaking tub, separate shower, and walk-in closet.
Convenience is key, and this home delivers with a two-car garage and remote entry. Plus, its location is an ideal choice for those seeking easy access to some of Houston's most popular attractions. This home is a rare find and won't last long.
Location
State TX
County Harris
Area Spring Branch
Rooms
Bedroom Description All Bedrooms Up,Primary Bed - 2nd Floor,Walk-In Closet
Other Rooms 1 Living Area, Formal Dining, Living Area - 1st Floor
Kitchen Kitchen open to Family Room, Pantry
Interior
Interior Features Alarm System - Owned, Drapes/Curtains/Window Cover, Dry Bar, Fire/Smoke Alarm, Formal Entry/Foyer, High Ceiling, Prewired for Alarm System, Refrigerator Included
Heating Central Gas
Cooling Central Electric
Flooring Tile, Wood
Fireplaces Number 1
Fireplaces Type Freestanding
Exterior
Exterior Feature Back Yard Fenced, Covered Patio/Deck, Porch
Garage Attached Garage
Garage Spaces 2.0
Garage Description Double-Wide Driveway
Roof Type Composition
Private Pool No
Building
Lot Description Subdivision Lot
Faces East
Story 2
Foundation Slab
Lot Size Range 0 Up To 1/4 Acre
Sewer Public Sewer
Water Public Water
Structure Type Cement Board,Stucco
New Construction No
Schools
Elementary Schools Buffalo Creek Elementary School
Middle Schools Spring Woods Middle School
High Schools Northbrook High School
School District 49 - Spring Branch
Others
HOA Fee Include Grounds
Restrictions Deed Restrictions
Tax ID 126-006-004-0017
Ownership Full Ownership
Energy Description Attic Vents
Acceptable Financing Cash Sale, Conventional, FHA, VA
Tax Rate 2.4379
Disclosures Sellers Disclosure
Listing Terms Cash Sale, Conventional, FHA, VA
Financing Cash Sale,Conventional,FHA,VA
Special Listing Condition Sellers Disclosure
Read Less Info
Want to know what your home might be worth? Contact us for a FREE valuation!

Our team is ready to help you sell your home for the highest possible price ASAP

Bought with eXp Realty, LLC

"My job is to find and attract mastery-based agents to the office, protect the culture, and make sure everyone is happy! "






