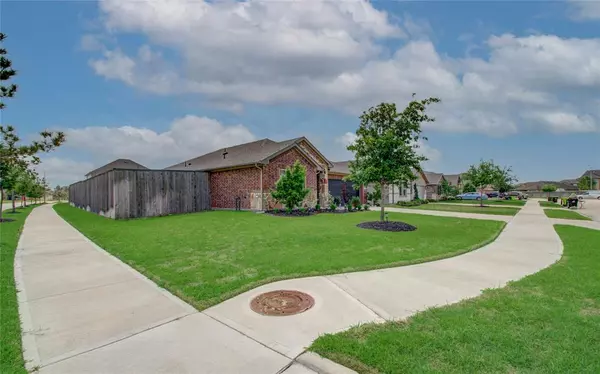$350,000
For more information regarding the value of a property, please contact us for a free consultation.
4 Beds
3 Baths
2,067 SqFt
SOLD DATE : 07/11/2023
Key Details
Property Type Single Family Home
Listing Status Sold
Purchase Type For Sale
Square Footage 2,067 sqft
Price per Sqft $164
Subdivision Dry Creek Village
MLS Listing ID 40673701
Sold Date 07/11/23
Style Other Style
Bedrooms 4
Full Baths 3
HOA Fees $75/ann
HOA Y/N 1
Year Built 2019
Tax Year 2019
Lot Size 7,789 Sqft
Property Description
Brand NEW energy-efficient home ready NOW! Corner lot! Espresso cabinets with speckled granite, taupe backsplash & tile, beige carpet, and cinnamon walnut vinyl in our Timeless package. Open concept, kitchen, living and dining area, covered patio, 10 foot ceilings and Bay window at master suite. Huge walk in closet in the master, stainless steel, energy star certified appliances in the kitchen. Includes tankless water heater, advanced thermostat, smart door lock, ring door bell, spray foam insulation and much more. Dry Creek Village is conveniently located in Missouri City off of Fort Bend Parkway. Offering spacious single-family new home floor plans with open concept living and innovative energy-efficient features. This beautifully planned community provides a relaxing setting with 13 miles of trails and parks. Known for our energy-efficient features, our homes help you live a healthier and quieter lifestyle while saving you thousands of dollars on your utility bills.
Location
State TX
County Fort Bend
Area Missouri City Area
Rooms
Bedroom Description 1 Bedroom Down - Not Primary BR,All Bedrooms Down,Primary Bed - 1st Floor,Walk-In Closet
Other Rooms Breakfast Room, Family Room, Kitchen/Dining Combo, Utility Room in House
Kitchen Island w/o Cooktop, Kitchen open to Family Room, Walk-in Pantry
Interior
Interior Features Fire/Smoke Alarm, High Ceiling
Heating Central Electric
Cooling Central Electric
Flooring Carpet, Tile
Exterior
Exterior Feature Back Yard Fenced, Covered Patio/Deck, Fully Fenced
Garage Attached Garage
Garage Spaces 2.0
Roof Type Composition
Street Surface Asphalt
Private Pool No
Building
Lot Description Corner, Subdivision Lot
Faces North
Story 1
Foundation Slab
Lot Size Range 0 Up To 1/4 Acre
Sewer Public Sewer
Water Public Water, Water District
Structure Type Brick,Stone,Wood
New Construction No
Schools
Elementary Schools Palmer Elementary School (Fort Bend)
Middle Schools Lake Olympia Middle School
High Schools Hightower High School
School District 19 - Fort Bend
Others
HOA Fee Include Clubhouse,Other,Recreational Facilities
Restrictions Deed Restrictions
Tax ID 2820-01-001-0140-907
Ownership Full Ownership
Energy Description Digital Program Thermostat,Energy Star Appliances,Energy Star/CFL/LED Lights,HVAC>13 SEER,Insulated/Low-E windows,Insulation - Spray-Foam,Tankless/On-Demand H2O Heater
Acceptable Financing Cash Sale, Conventional, FHA, VA
Tax Rate 3.44
Disclosures Mud
Listing Terms Cash Sale, Conventional, FHA, VA
Financing Cash Sale,Conventional,FHA,VA
Special Listing Condition Mud
Read Less Info
Want to know what your home might be worth? Contact us for a FREE valuation!

Our team is ready to help you sell your home for the highest possible price ASAP

Bought with Elite Texas Properties

"My job is to find and attract mastery-based agents to the office, protect the culture, and make sure everyone is happy! "






