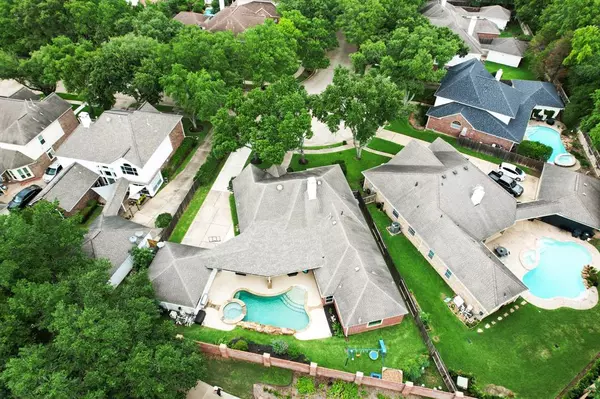$499,900
For more information regarding the value of a property, please contact us for a free consultation.
4 Beds
2 Baths
2,593 SqFt
SOLD DATE : 06/28/2023
Key Details
Property Type Single Family Home
Listing Status Sold
Purchase Type For Sale
Square Footage 2,593 sqft
Price per Sqft $204
Subdivision New Territory Prcl Sp-2
MLS Listing ID 13257130
Sold Date 06/28/23
Style Traditional
Bedrooms 4
Full Baths 2
HOA Fees $94/ann
HOA Y/N 1
Year Built 1996
Annual Tax Amount $9,732
Tax Year 2022
Lot Size 9,357 Sqft
Acres 0.2148
Property Description
VERBALLY ACCEPTED CONTRACT -WAITING ON RELO SIGNATURES Nestled in a quiet cul de sac with a Pool and Hot tub, this home is ready for its new family. The property has been meticulously cared for by the current owners, and includes over $35,000 in upgrades! New double pane energy efficient windows have been installed throughout the home. The primary bathroom retreat has been fully remodeled including - More than doubled the shower size, new tile floor, new tile around tub, new granite counter with double vanity, new faucets , hardwares and fixtures, and retractable blinds. The Jack and Jill has also been beautifully redone with quartz countertops and new fixtures. The newly closed off office can be used as a game room or homework area. Don't miss the new gas burner cooktop in the kitchen. Relax in your own private paradise in the backyard - HUGE Covered patio and extra grass space for a playscape. Comes complete with a newly added shed.
Location
State TX
County Fort Bend
Area Sugar Land West
Rooms
Bedroom Description All Bedrooms Down,En-Suite Bath,Primary Bed - 1st Floor,Walk-In Closet
Other Rooms Breakfast Room, Family Room, Formal Dining, Home Office/Study, Utility Room in House
Kitchen Breakfast Bar, Kitchen open to Family Room, Pantry
Interior
Heating Central Gas
Cooling Central Electric
Fireplaces Number 1
Fireplaces Type Gaslog Fireplace
Exterior
Exterior Feature Back Yard Fenced, Covered Patio/Deck, Fully Fenced, Patio/Deck
Garage Detached Garage
Garage Spaces 2.0
Pool 1
Roof Type Composition
Private Pool Yes
Building
Lot Description Cul-De-Sac, Subdivision Lot
Story 1
Foundation Slab
Lot Size Range 0 Up To 1/4 Acre
Water Water District
Structure Type Brick,Cement Board
New Construction No
Schools
Elementary Schools Walker Station Elementary School
Middle Schools Sartartia Middle School
High Schools Austin High School (Fort Bend)
School District 19 - Fort Bend
Others
Restrictions Deed Restrictions
Tax ID 6015-02-001-0390-907
Energy Description Ceiling Fans
Acceptable Financing Cash Sale, Conventional, VA
Tax Rate 2.3223
Disclosures Corporate Listing, Sellers Disclosure
Listing Terms Cash Sale, Conventional, VA
Financing Cash Sale,Conventional,VA
Special Listing Condition Corporate Listing, Sellers Disclosure
Read Less Info
Want to know what your home might be worth? Contact us for a FREE valuation!

Our team is ready to help you sell your home for the highest possible price ASAP

Bought with PIRZADA VENTURES LLC

"My job is to find and attract mastery-based agents to the office, protect the culture, and make sure everyone is happy! "






