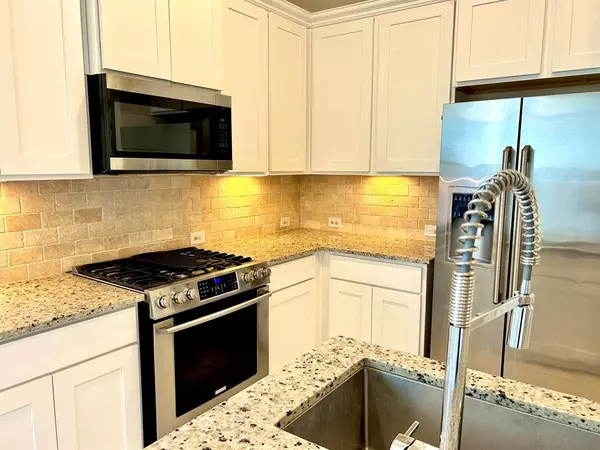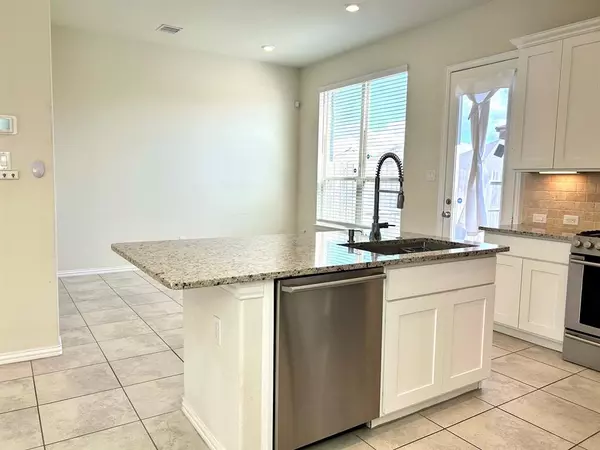$295,000
For more information regarding the value of a property, please contact us for a free consultation.
3 Beds
2.1 Baths
1,443 SqFt
SOLD DATE : 05/08/2023
Key Details
Property Type Townhouse
Sub Type Townhouse
Listing Status Sold
Purchase Type For Sale
Square Footage 1,443 sqft
Price per Sqft $194
Subdivision Veranda Twin Villas Community Association
MLS Listing ID 45939791
Sold Date 05/08/23
Style Traditional
Bedrooms 3
Full Baths 2
Half Baths 1
HOA Fees $225/mo
Year Built 2018
Annual Tax Amount $7,144
Tax Year 2022
Lot Size 3,686 Sqft
Property Description
3 Bed/2.5 Baths/2 Car Garage, Stone Elevation, Wrought Iron Fence with Gate! Includes Tile Flooring throughout First Floor, Tile in Full Baths & Utility. Island Kitchen with Granite Countertops, 42" Designer Cabinets, Stainless Steel Appliances. Open Concept between Dining Room, Family Room and Kitchen. Spacious Master Suite has Large Walk-In Closet, En Suite Master Bathroom w/ Dual Sinks & Shower! 2'' Blinds, Garage Door Opener, Irrigation System & much More! This home is a Wi-Fi CERTIFIED smart home featuring integrated automation and voice control with Amazon Alexa. Access to community pool, professional grade gym, tennis court, dog park and community events. Playground a minute walk away. Energy efficient washer, dryer and refrigerator included. Fenced in back yard with stone textured patio and pergola. Extra-large master suite has a walk-in shower. Laundry is on 2nd floor. Room sizes are approximate.
Location
State TX
County Fort Bend
Area Fort Bend South/Richmond
Rooms
Bedroom Description All Bedrooms Up,En-Suite Bath,Walk-In Closet
Other Rooms Kitchen/Dining Combo, Living Area - 1st Floor, Living/Dining Combo, Utility Room in House
Kitchen Island w/o Cooktop, Kitchen open to Family Room, Pantry, Walk-in Pantry
Interior
Interior Features Alarm System - Owned, Drapes/Curtains/Window Cover, Fire/Smoke Alarm, High Ceiling, Prewired for Alarm System, Refrigerator Included
Heating Central Gas
Cooling Central Electric
Flooring Carpet, Tile
Appliance Dryer Included, Full Size, Refrigerator, Washer Included
Dryer Utilities 1
Laundry Utility Rm in House
Exterior
Exterior Feature Back Yard, Fenced, Patio/Deck, Sprinkler System
Garage Attached Garage
Garage Spaces 2.0
Roof Type Composition
Street Surface Asphalt
Private Pool No
Building
Faces North,Northeast
Story 2
Entry Level All Levels
Foundation Slab
Sewer Public Sewer
Water Public Water
Structure Type Cement Board,Stone
New Construction No
Schools
Elementary Schools Phelan Elementary
Middle Schools Wessendorf/Lamar Junior High School
High Schools Lamar Consolidated High School
School District 33 - Lamar Consolidated
Others
HOA Fee Include Clubhouse,Courtesy Patrol,Exterior Building,Grounds,Insurance,On Site Guard,Recreational Facilities
Tax ID 8496-16-001-0040-901
Ownership Full Ownership
Energy Description Attic Vents,Digital Program Thermostat,Energy Star Appliances,Energy Star/CFL/LED Lights,High-Efficiency HVAC,Insulated/Low-E windows,Insulation - Blown Fiberglass,Insulation - Other,North/South Exposure,Other Energy Features,Radiant Attic Barrier
Acceptable Financing Cash Sale, Conventional, FHA, Investor, VA
Tax Rate 3.1432
Disclosures Levee District, Mud, Owner/Agent, Sellers Disclosure
Green/Energy Cert Energy Star Qualified Home
Listing Terms Cash Sale, Conventional, FHA, Investor, VA
Financing Cash Sale,Conventional,FHA,Investor,VA
Special Listing Condition Levee District, Mud, Owner/Agent, Sellers Disclosure
Read Less Info
Want to know what your home might be worth? Contact us for a FREE valuation!

Our team is ready to help you sell your home for the highest possible price ASAP

Bought with Keller Williams Metropolitan

"My job is to find and attract mastery-based agents to the office, protect the culture, and make sure everyone is happy! "






