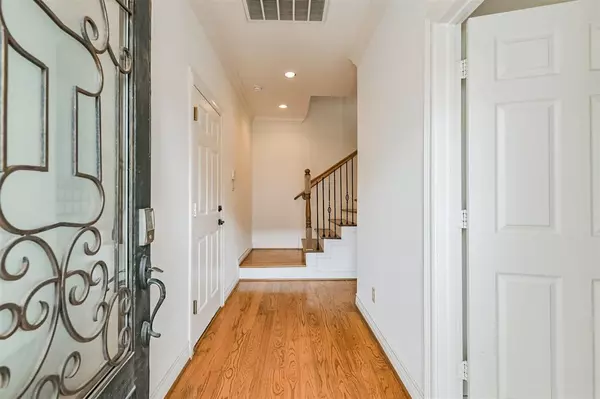$415,000
For more information regarding the value of a property, please contact us for a free consultation.
3 Beds
3.1 Baths
2,294 SqFt
SOLD DATE : 05/01/2023
Key Details
Property Type Single Family Home
Listing Status Sold
Purchase Type For Sale
Square Footage 2,294 sqft
Price per Sqft $180
Subdivision Catco Crawford Park
MLS Listing ID 27251036
Sold Date 05/01/23
Style Craftsman
Bedrooms 3
Full Baths 3
Half Baths 1
HOA Fees $175/qua
HOA Y/N 1
Year Built 2008
Annual Tax Amount $10,195
Tax Year 2022
Lot Size 1,680 Sqft
Acres 0.0386
Property Description
One-of-a-kind corner lot in the heart of the museum district and minutes from Downtown. You are greeted by beautiful hardwood floors throughout. First floor bedroom with an en suite and outdoor access to a covered patio. At the top of the stairs, you are welcomed into a cozy main living area with a gas fireplace and numerous windows that allow for plenty of natural light. This space allows for easy socializing and gathering with the kitchen being partially open to the living area and a breakfast nook just off the kitchen. Grand kitchen includes stainless steel gas appliances, an oversized island for food preparation, and plenty of storage in the upper and lower cabinets. Master bedroom located on the top floor with a full en suite, built-in shelving and walk in closet. Rooftop terrace has brand new turf for added comfort and unbeatable views of Houston's skyline. Home did not flood during Hurricane Harvey and maintained electricity during the previous Texas freeze in 2021.
Location
State TX
County Harris
Area Rice/Museum District
Rooms
Bedroom Description 1 Bedroom Down - Not Primary BR,En-Suite Bath,Primary Bed - 3rd Floor,Walk-In Closet
Other Rooms 1 Living Area, Breakfast Room, Kitchen/Dining Combo, Living Area - 2nd Floor, Utility Room in House
Kitchen Breakfast Bar, Island w/o Cooktop, Walk-in Pantry
Interior
Interior Features Alarm System - Owned, Crown Molding, Drapes/Curtains/Window Cover, Dryer Included, Fire/Smoke Alarm, High Ceiling, Refrigerator Included, Washer Included
Heating Central Gas
Cooling Central Electric
Flooring Tile, Wood
Fireplaces Number 1
Fireplaces Type Gaslog Fireplace
Exterior
Exterior Feature Artificial Turf, Covered Patio/Deck, Fully Fenced, Rooftop Deck, Side Yard
Garage Attached Garage
Garage Spaces 2.0
Roof Type Composition
Street Surface Asphalt,Curbs,Gutters
Accessibility Automatic Gate
Private Pool No
Building
Lot Description Corner
Story 3
Foundation Slab
Lot Size Range 0 Up To 1/4 Acre
Sewer Public Sewer
Water Public Water
Structure Type Stone,Stucco
New Construction No
Schools
Elementary Schools Macgregor Elementary School
Middle Schools Cullen Middle School (Houston)
High Schools Lamar High School (Houston)
School District 27 - Houston
Others
Restrictions Deed Restrictions
Tax ID 128-265-001-0015
Energy Description Ceiling Fans
Acceptable Financing Cash Sale, Conventional, FHA, VA
Tax Rate 2.3307
Disclosures Sellers Disclosure
Listing Terms Cash Sale, Conventional, FHA, VA
Financing Cash Sale,Conventional,FHA,VA
Special Listing Condition Sellers Disclosure
Read Less Info
Want to know what your home might be worth? Contact us for a FREE valuation!

Our team is ready to help you sell your home for the highest possible price ASAP

Bought with Compass RE Texas, LLC

"My job is to find and attract mastery-based agents to the office, protect the culture, and make sure everyone is happy! "






