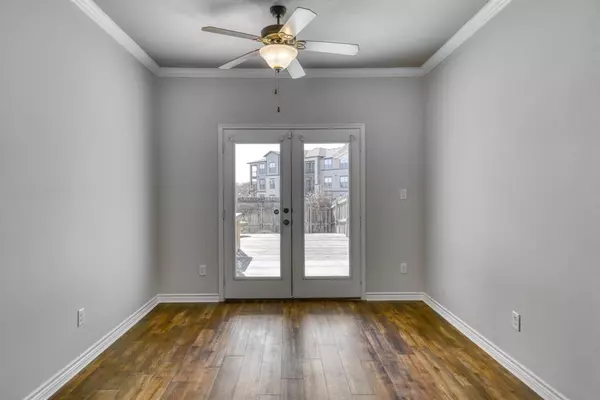$315,000
For more information regarding the value of a property, please contact us for a free consultation.
3 Beds
2.1 Baths
1,646 SqFt
SOLD DATE : 04/21/2023
Key Details
Property Type Townhouse
Sub Type Townhouse
Listing Status Sold
Purchase Type For Sale
Square Footage 1,646 sqft
Price per Sqft $187
Subdivision Summit Crossing
MLS Listing ID 31788843
Sold Date 04/21/23
Style Traditional
Bedrooms 3
Full Baths 2
Half Baths 1
HOA Fees $110/mo
Year Built 2015
Annual Tax Amount $5,800
Tax Year 2022
Lot Size 3,450 Sqft
Property Description
This quaint townhome in the heart of Aggieland is ready for a new owner! In search of someone to delight in it's functional space and beautiful finishes to step right up! Every room is freshly painted with a light and bright tone. The primary bedroom, bath, kitchen, half bath, living and bonus room are downstairs with 2 bedrooms and a spacious bath upstairs. Large tiled shower in the primary bath is especially inviting. The kitchen boast of lovely granite countertops and stainless appliances. There are French doors that open to a lovely deck and outdoor space for soaking in some vitamin D. The community boasts of a nice pool and entertaining space. Come see this property today!
Location
State TX
County Brazos
Rooms
Den/Bedroom Plus 3
Interior
Interior Features Alarm System - Owned, Drapes/Curtains/Window Cover, Fire/Smoke Alarm
Heating Central Electric
Cooling Central Electric
Flooring Carpet, Laminate
Appliance Electric Dryer Connection
Laundry Utility Rm in House
Exterior
Exterior Feature Back Yard, Fenced, Front Yard, Private Driveway, Sprinkler System
Garage Attached Garage
Garage Spaces 2.0
View West
Roof Type Composition
Street Surface Asphalt
Private Pool No
Building
Faces East
Story 2
Unit Location On Street
Entry Level Level 1
Foundation Slab
Builder Name DWS Development, Inc
Sewer Public Sewer
Water Public Water
Structure Type Stone,Stucco
New Construction No
Schools
Elementary Schools Alton Bowen Elementary School
Middle Schools Stephen F. Austin Middle School
High Schools Bryan High School
School District 148 - Bryan
Others
Pets Allowed With Restrictions
HOA Fee Include Grounds
Tax ID 375576
Ownership Full Ownership
Energy Description Ceiling Fans
Acceptable Financing Cash Sale, Conventional, FHA
Tax Rate 2.0936
Disclosures Sellers Disclosure
Listing Terms Cash Sale, Conventional, FHA
Financing Cash Sale,Conventional,FHA
Special Listing Condition Sellers Disclosure
Read Less Info
Want to know what your home might be worth? Contact us for a FREE valuation!

Our team is ready to help you sell your home for the highest possible price ASAP

Bought with Non-MLS

"My job is to find and attract mastery-based agents to the office, protect the culture, and make sure everyone is happy! "






