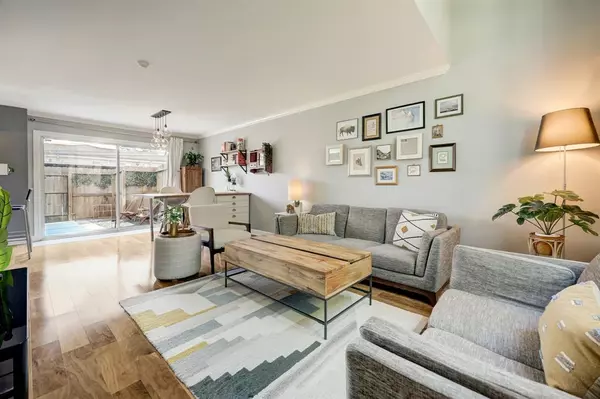$230,000
For more information regarding the value of a property, please contact us for a free consultation.
1 Bed
1.1 Baths
1,248 SqFt
SOLD DATE : 04/14/2023
Key Details
Property Type Townhouse
Sub Type Townhouse
Listing Status Sold
Purchase Type For Sale
Square Footage 1,248 sqft
Price per Sqft $172
Subdivision Town & Country T/H Sec 02 R/P
MLS Listing ID 73313754
Sold Date 04/14/23
Style Traditional
Bedrooms 1
Full Baths 1
Half Baths 1
HOA Fees $383/mo
Year Built 1975
Annual Tax Amount $3,448
Tax Year 2022
Lot Size 1,049 Sqft
Property Description
Beautiful, perfectly maintained 1 Bedroom + study townhome tucked away from hustle and bustle! This property features new floor-to-ceiling windows (2020), new air handler equipped with medical grade UV sanitization (2021), a dedicated laundry room, recessed lighting, stainless appliances, marble countertops, wood and tile flooring. Community has a pool, tennis courts, abundant guest parking, and is walking distance to the nearly 8-acre Francklow Park, which includes a half-mile jogging trail. The home includes a tranquil patio with raised garden beds and a private storage shed connected to a carport with 2 included spaces. Must See! Community has one entrance and two exits! Location with easy access to major freeways, City Centre, and Memorial City.
Location
State TX
County Harris
Area Briargrove Park/Walnutbend
Rooms
Bedroom Description Primary Bed - 2nd Floor
Other Rooms 1 Living Area, Family Room, Home Office/Study, Living Area - 1st Floor, Utility Room in House
Den/Bedroom Plus 2
Interior
Interior Features Fire/Smoke Alarm, High Ceiling, Refrigerator Included
Heating Central Electric
Cooling Central Electric
Flooring Carpet, Tile, Wood
Appliance Dryer Included, Refrigerator, Washer Included
Dryer Utilities 1
Laundry Utility Rm in House
Exterior
Exterior Feature Area Tennis Courts, Front Green Space, Storage
Carport Spaces 2
Roof Type Composition
Street Surface Concrete
Private Pool No
Building
Faces West
Story 2
Unit Location Courtyard
Entry Level Levels 1 and 2
Foundation Slab
Sewer Public Sewer
Water Public Water
Structure Type Brick,Cement Board,Wood
New Construction No
Schools
Elementary Schools Walnut Bend Elementary School (Houston)
Middle Schools Revere Middle School
High Schools Westside High School
School District 27 - Houston
Others
HOA Fee Include Exterior Building,Grounds,Insurance,Recreational Facilities,Trash Removal,Water and Sewer
Tax ID 106-762-000-0003
Energy Description Ceiling Fans,Digital Program Thermostat,Insulated/Low-E windows
Acceptable Financing Cash Sale, Conventional
Tax Rate 2.2019
Disclosures Sellers Disclosure
Listing Terms Cash Sale, Conventional
Financing Cash Sale,Conventional
Special Listing Condition Sellers Disclosure
Read Less Info
Want to know what your home might be worth? Contact us for a FREE valuation!

Our team is ready to help you sell your home for the highest possible price ASAP

Bought with Maher Moukarim, Broker

"My job is to find and attract mastery-based agents to the office, protect the culture, and make sure everyone is happy! "






