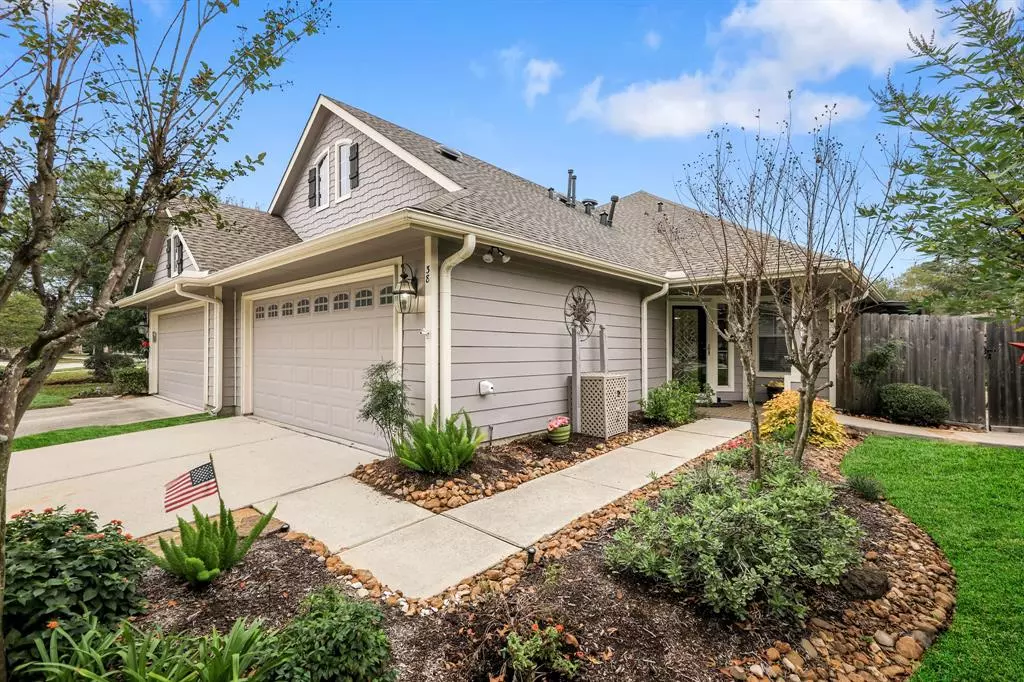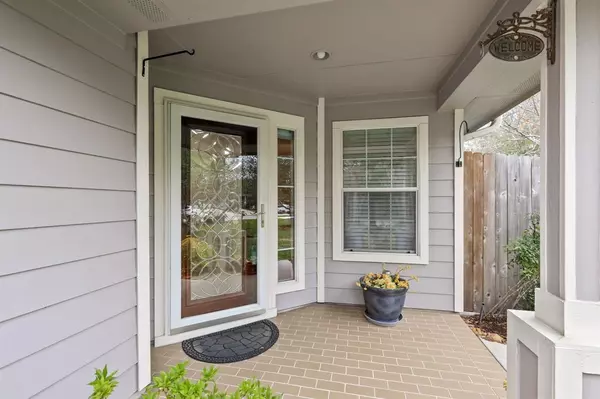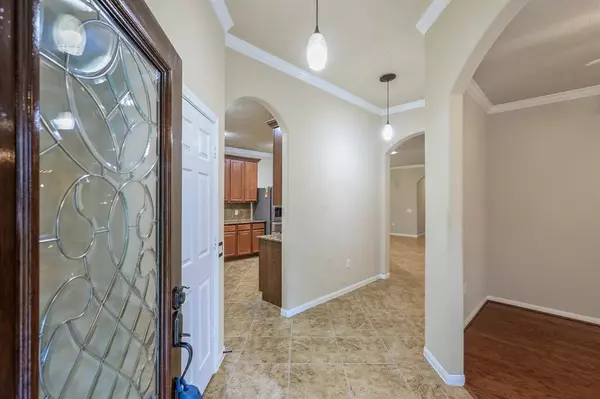$330,000
For more information regarding the value of a property, please contact us for a free consultation.
3 Beds
3 Baths
1,904 SqFt
SOLD DATE : 03/24/2023
Key Details
Property Type Townhouse
Sub Type Townhouse
Listing Status Sold
Purchase Type For Sale
Square Footage 1,904 sqft
Price per Sqft $168
Subdivision Wdlnds Windsor Lakes 11
MLS Listing ID 61660992
Sold Date 03/24/23
Style Traditional
Bedrooms 3
Full Baths 3
HOA Fees $413/mo
Year Built 2007
Annual Tax Amount $5,727
Tax Year 2022
Lot Size 6,256 Sqft
Property Description
Like-new, meticulously maintained home in the gated 55+ Windsor Lakes community. Gorgeous leaded glass front door opens to private office off the entry, then leads to the open family, dining, & kitchen, featuring under-cabinet lighting, 42" cabinets, & breakfast bar. The state-of-the art kitchen provides recently updated appliances plus upgraded convection microwave. Primary bedroom features deep walk-in closet & ensuite w/double sinks & walk-in shower. Guest bedroom is located on the main level, & an addt'l guest bedroom is on the 2nd floor, boasting a full ensuite bath. Relax under the covered, screened-in patio. Community includes numerous amenities, including trails, clubhouse, resort-style pool w/ a resistance section & spa, a fitness center, library & computer room, pool tables & shuffleboard, bocce ball & pickle ball courts, to name a few- see the list in the attachments! Wonderful neighborhood, close to all amenities & several hospitals. Solar attic fan, roof replaced May 2022.
Location
State TX
County Montgomery
Area The Woodlands
Rooms
Bedroom Description 1 Bedroom Up,2 Bedrooms Down,En-Suite Bath,Primary Bed - 1st Floor,Walk-In Closet
Other Rooms 1 Living Area, Family Room, Home Office/Study, Kitchen/Dining Combo, Living Area - 1st Floor, Utility Room in House
Kitchen Breakfast Bar, Kitchen open to Family Room, Under Cabinet Lighting, Walk-in Pantry
Interior
Interior Features Crown Molding, Disabled Access, Drapes/Curtains/Window Cover, Fire/Smoke Alarm, High Ceiling, Refrigerator Included
Heating Central Gas
Cooling Central Electric
Flooring Carpet, Tile, Wood
Appliance Dryer Included, Electric Dryer Connection, Refrigerator, Washer Included
Dryer Utilities 1
Laundry Utility Rm in House
Exterior
Exterior Feature Back Yard, Clubhouse, Controlled Access, Exercise Room, Fenced, Front Yard, Patio/Deck, Side Yard, Sprinkler System
Garage Attached Garage
Garage Spaces 2.0
Roof Type Composition
Street Surface Concrete,Curbs,Gutters
Private Pool No
Building
Story 2
Unit Location Cul-De-Sac
Entry Level Levels 1 and 2
Foundation Slab
Sewer Public Sewer
Water Public Water
Structure Type Cement Board
New Construction No
Schools
Elementary Schools Powell Elementary School (Conroe)
Middle Schools Knox Junior High School
High Schools The Woodlands College Park High School
School District 11 - Conroe
Others
HOA Fee Include Clubhouse,Grounds,Recreational Facilities
Senior Community 1
Tax ID 9761-11-06200
Ownership Full Ownership
Energy Description Attic Fan,Ceiling Fans,Insulated/Low-E windows,Radiant Attic Barrier
Acceptable Financing Cash Sale, Conventional, FHA, VA
Tax Rate 2.1863
Disclosures Sellers Disclosure
Green/Energy Cert Energy Star Qualified Home
Listing Terms Cash Sale, Conventional, FHA, VA
Financing Cash Sale,Conventional,FHA,VA
Special Listing Condition Sellers Disclosure
Read Less Info
Want to know what your home might be worth? Contact us for a FREE valuation!

Our team is ready to help you sell your home for the highest possible price ASAP

Bought with eXp Realty, LLC

"My job is to find and attract mastery-based agents to the office, protect the culture, and make sure everyone is happy! "






