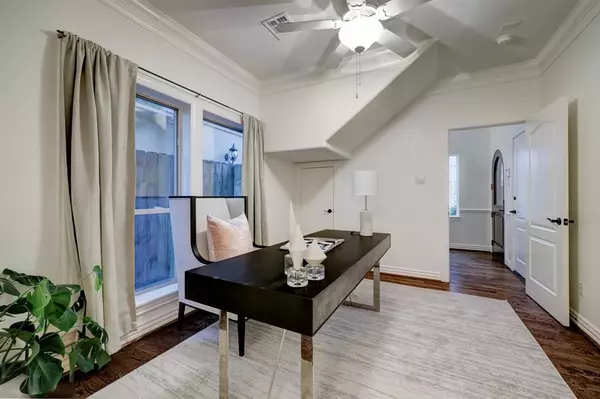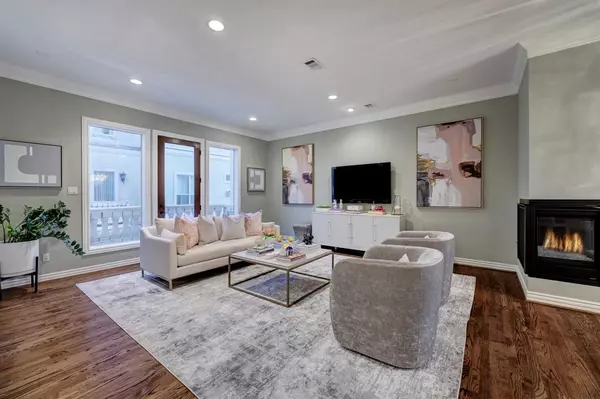$495,000
For more information regarding the value of a property, please contact us for a free consultation.
3 Beds
3.1 Baths
2,058 SqFt
SOLD DATE : 03/21/2023
Key Details
Property Type Townhouse
Sub Type Townhouse
Listing Status Sold
Purchase Type For Sale
Square Footage 2,058 sqft
Price per Sqft $235
Subdivision Sandyside
MLS Listing ID 26419151
Sold Date 03/21/23
Style Contemporary/Modern,Mediterranean,Other Style,Traditional
Bedrooms 3
Full Baths 3
Half Baths 1
Year Built 2003
Annual Tax Amount $9,707
Tax Year 2021
Lot Size 1,451 Sqft
Property Description
Beautiful townhome located in a small gated community of 6 townhomes with no HOA fees. Welcoming entry with a dramatic circular staircase open to all three floors. Second floor living with an open concept floor plan. The living room features an attached balcony, solid oak hardwood floors, updated three sided fireplace, large dining room with a recently updated chandelier. The kitchen offers a good size pantry, slab granite counters, updated subway tile backsplash, under-cabinet lighting, new Bosch Dishwasher (June 2022), Bosch Gas Range with Oven and Microwave. The large primary offers plush carpeting, draperies and custom paint. Slab granite counters in all en-suite baths. There is a small yard in the back and the home offers low maintenance landscaping. Located within walking distance to River Oaks Shopping Center, Buffalo Bayou Park and many shops and eateries. Minutes by car to downtown Houston, Rice University and the Texas Medical Center. Don't miss viewing this home!
Location
State TX
County Harris
Area River Oaks Shopping Area
Rooms
Bedroom Description 1 Bedroom Down - Not Primary BR,En-Suite Bath,Primary Bed - 3rd Floor,Walk-In Closet
Other Rooms 1 Living Area, Formal Dining, Living Area - 2nd Floor, Utility Room in House
Den/Bedroom Plus 3
Kitchen Breakfast Bar, Kitchen open to Family Room, Pantry, Under Cabinet Lighting
Interior
Interior Features Alarm System - Owned, Crown Molding, Drapes/Curtains/Window Cover, Formal Entry/Foyer, High Ceiling, Refrigerator Included, Wired for Sound
Heating Central Gas, Zoned
Cooling Central Electric, Zoned
Flooring Carpet, Tile, Wood
Fireplaces Number 1
Fireplaces Type Gas Connections
Appliance Dryer Included, Electric Dryer Connection, Full Size, Gas Dryer Connections, Refrigerator, Washer Included
Dryer Utilities 1
Laundry Utility Rm in House
Exterior
Exterior Feature Balcony, Partially Fenced
Garage Attached Garage
Garage Spaces 2.0
View South
Roof Type Tile
Street Surface Asphalt,Curbs,Gutters
Accessibility Driveway Gate
Private Pool No
Building
Faces South
Story 3
Unit Location Courtyard
Entry Level Levels 1, 2 and 3
Foundation Slab
Sewer Public Sewer
Water Public Water
Structure Type Stucco
New Construction No
Schools
Elementary Schools Baker Montessori School
Middle Schools Lanier Middle School
High Schools Lamar High School (Houston)
School District 27 - Houston
Others
Tax ID 124-480-001-0002
Energy Description Ceiling Fans,Insulated Doors,Insulated/Low-E windows,North/South Exposure
Acceptable Financing Cash Sale, Conventional
Tax Rate 2.3307
Disclosures Sellers Disclosure
Listing Terms Cash Sale, Conventional
Financing Cash Sale,Conventional
Special Listing Condition Sellers Disclosure
Read Less Info
Want to know what your home might be worth? Contact us for a FREE valuation!

Our team is ready to help you sell your home for the highest possible price ASAP

Bought with Douglas Elliman Real Estate

"My job is to find and attract mastery-based agents to the office, protect the culture, and make sure everyone is happy! "






