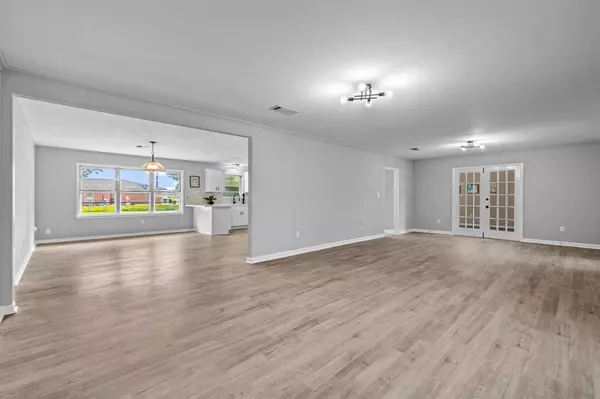$285,888
For more information regarding the value of a property, please contact us for a free consultation.
3 Beds
2 Baths
2,321 SqFt
SOLD DATE : 01/26/2023
Key Details
Property Type Single Family Home
Listing Status Sold
Purchase Type For Sale
Square Footage 2,321 sqft
Price per Sqft $123
Subdivision Eva Maud
MLS Listing ID 72629268
Sold Date 01/26/23
Style Traditional
Bedrooms 3
Full Baths 2
Year Built 1960
Annual Tax Amount $4,683
Tax Year 2021
Lot Size 0.369 Acres
Acres 0.369
Property Description
WOW! Gorgeous completely updated home on enormous corner lot. New wood laminate throughout. Kitchen features new cabinets, appliances, breakfast bar, pantry, and coffee bar/small appliance storage. Kitchen opens into dining and family room. Huge family room with breakfast area and French Doors leading to the bonus room which would make a great game room, sunroom, 4th bedroom, or guest suite. Bonus room has central ac/heat with separate entrance. This master bedroom suite features brand new bath with dual sinks, walk-in shower, and large walk-in closet. Storm windows all around with solar screens in the front. Huge garage with workshop with water, electric, built in cabinets and extra storage. Beautiful curb appeal with covered porch, trees and bushes. New roof June 2022, foundation repaired June 2022, all new kitchen and master bath, new furnace, coil, condenser and outside unit. Home is turn key and ready for new owners.
Location
State TX
County Harris
Area Baytown/Harris County
Rooms
Bedroom Description All Bedrooms Down,Walk-In Closet
Other Rooms Breakfast Room, Family Room, Formal Dining, Gameroom Down
Den/Bedroom Plus 4
Kitchen Breakfast Bar, Kitchen open to Family Room, Pantry
Interior
Heating Central Gas
Cooling Central Electric
Flooring Concrete, Laminate
Exterior
Exterior Feature Back Yard Fenced, Patio/Deck, Porch, Workshop
Garage Attached Garage, Oversized Garage
Garage Spaces 1.0
Garage Description Double-Wide Driveway, Workshop
Roof Type Composition
Private Pool No
Building
Lot Description Corner
Story 1
Foundation Slab
Lot Size Range 1/4 Up to 1/2 Acre
Sewer Public Sewer
Water Public Water
Structure Type Brick,Wood
New Construction No
Schools
Elementary Schools James Bowie Elementary School (Goose Creek)
Middle Schools Cedar Bayou J H
High Schools Sterling High School (Goose Creek)
School District 23 - Goose Creek Consolidated
Others
Restrictions Deed Restrictions
Tax ID 085-359-000-0032
Acceptable Financing Cash Sale, Conventional, FHA, VA
Tax Rate 2.97
Disclosures Owner/Agent, Sellers Disclosure
Listing Terms Cash Sale, Conventional, FHA, VA
Financing Cash Sale,Conventional,FHA,VA
Special Listing Condition Owner/Agent, Sellers Disclosure
Read Less Info
Want to know what your home might be worth? Contact us for a FREE valuation!

Our team is ready to help you sell your home for the highest possible price ASAP

Bought with Coldwell Banker Realty

"My job is to find and attract mastery-based agents to the office, protect the culture, and make sure everyone is happy! "






