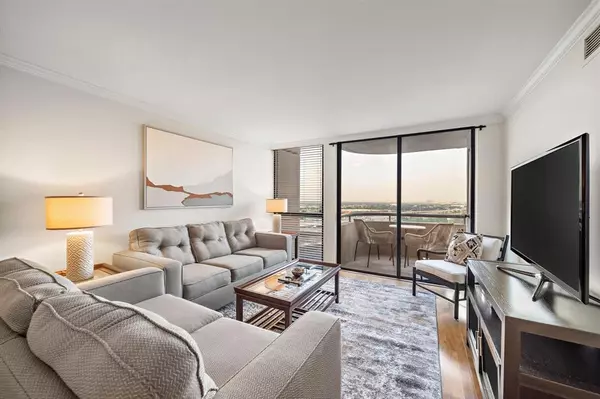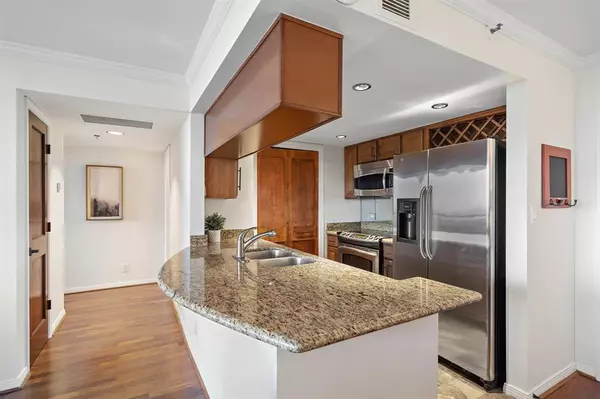$164,900
For more information regarding the value of a property, please contact us for a free consultation.
1 Bed
1 Bath
794 SqFt
SOLD DATE : 11/08/2022
Key Details
Property Type Condo
Listing Status Sold
Purchase Type For Sale
Square Footage 794 sqft
Price per Sqft $201
Subdivision 3525 Sage Street Condo
MLS Listing ID 90547250
Sold Date 11/08/22
Bedrooms 1
Full Baths 1
HOA Fees $591/mo
Year Built 1985
Annual Tax Amount $3,455
Tax Year 2021
Property Description
Enjoy the luxury of city living with breathtaking views & amenities sure to simplify your routine! Located in the heart of the Galleria, work & play is within minutes & the business center, gym & gameroom ensure you’re always connected & engaged. Wash the day away in the pool, relax in the tranquility garden, & unwind on your balcony. Privacy & security are also prominent, with 24 hour concierge & secure entry ensuring you and your home are always looked after. Inside this unit you’ll enjoy stainless appliances & full size washer & dryer, all included as well as fresh paint throughout. Filled with natural light, the main living space takes center stage with a comfortable open floor plan taking full advantage of the view and highlighting the tall ceilings and custom trim. The generously sized primary bedroom envelops you in comfort & features an impressive walk in closet. Located just minutes from The Galleria, Uptown Park & River Oaks District. Easy access to 610, 59 & Westpark Tollway
Location
State TX
County Harris
Area Galleria
Building/Complex Name 3525 SAGE CONDOMINIUMS
Rooms
Bedroom Description Primary Bed - 1st Floor,Walk-In Closet
Other Rooms 1 Living Area, Utility Room in House
Kitchen Breakfast Bar, Kitchen open to Family Room, Pantry, Walk-in Pantry
Interior
Interior Features Alarm System - Leased, Balcony, Crown Molding, Drapes/Curtains/Window Cover, Fire/Smoke Alarm, Fully Sprinklered, Refrigerator Included
Heating Central Electric
Cooling Central Electric
Flooring Carpet, Slate, Stone, Tile, Wood
Appliance Dryer Included, Electric Dryer Connection, Full Size, Refrigerator, Washer Included
Dryer Utilities 1
Exterior
Exterior Feature Balcony/Terrace, Exercise Room, Party Room, Service Elevator, Spa, Storage, Trash Chute
Street Surface Concrete,Curbs,Gutters
Total Parking Spaces 1
Private Pool No
Building
New Construction No
Schools
Elementary Schools School At St George Place
Middle Schools Tanglewood Middle School
High Schools Wisdom High School
School District 27 - Houston
Others
HOA Fee Include Building & Grounds,Concierge,Insurance Common Area,Recreational Facilities,Water and Sewer
Tax ID 116-702-015-0002
Energy Description Digital Program Thermostat
Acceptable Financing Cash Sale, Conventional, FHA, Investor, VA
Tax Rate 2.3307
Disclosures Non Refundable Application Fee, Other Disclosures, Sellers Disclosure
Listing Terms Cash Sale, Conventional, FHA, Investor, VA
Financing Cash Sale,Conventional,FHA,Investor,VA
Special Listing Condition Non Refundable Application Fee, Other Disclosures, Sellers Disclosure
Read Less Info
Want to know what your home might be worth? Contact us for a FREE valuation!

Our team is ready to help you sell your home for the highest possible price ASAP

Bought with Coldwell Banker Realty

"My job is to find and attract mastery-based agents to the office, protect the culture, and make sure everyone is happy! "






