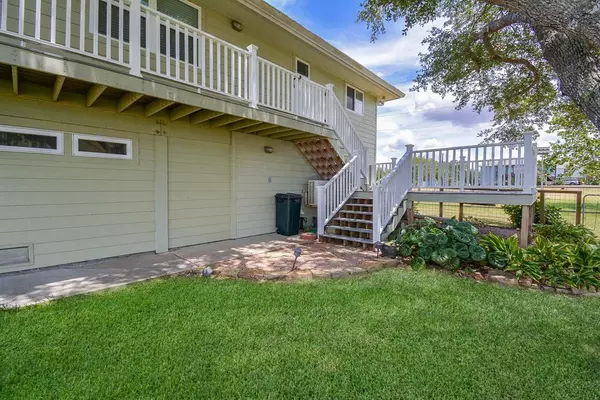$409,000
For more information regarding the value of a property, please contact us for a free consultation.
3 Beds
2 Baths
1,248 SqFt
SOLD DATE : 10/14/2022
Key Details
Property Type Single Family Home
Listing Status Sold
Purchase Type For Sale
Square Footage 1,248 sqft
Price per Sqft $298
Subdivision Cape Carancahua 02
MLS Listing ID 35157893
Sold Date 10/14/22
Style Traditional
Bedrooms 3
Full Baths 2
HOA Fees $50/ann
HOA Y/N 1
Year Built 1986
Annual Tax Amount $3,629
Tax Year 2021
Lot Size 0.480 Acres
Acres 0.48
Property Description
WATERVIEW! Spectacular sunset views of Carancahua Bay await you from the covered deck of this gorgeous and updated home. Cape Carancahua is a 530 acre gated and waterfront community located on Hwy 35, just minutes from shopping, dining and entertainment. The community offers lighted fishing piers, boat ramp, nature parks, playground, community center, outdoor covered pavilion, tennis courts, 2 pools and so much more. Arriving at 1289 W Bayshore Drive, you'll find a beautifully maintained property with circle drive, 30'x30' metal building, landscaping, hardiplank siding, metal roof and long-lasting composite decking. The interior features a soaring vaulted ceiling, recently remodeled kitchen with new cabinets, quartz counters, stainless steel appliances and new lighting & fixtures. The open concept living and updated kitchen are an entertainers dream. Come enjoy the relaxation of coastal living at its finest.
Location
State TX
County Jackson
Rooms
Bedroom Description En-Suite Bath
Other Rooms 1 Living Area, Kitchen/Dining Combo, Living Area - 2nd Floor, Utility Room in House
Den/Bedroom Plus 3
Kitchen Island w/o Cooktop, Kitchen open to Family Room, Soft Closing Cabinets, Soft Closing Drawers
Interior
Interior Features Dryer Included, High Ceiling, Refrigerator Included, Washer Included
Heating Central Electric
Cooling Central Electric
Flooring Concrete, Vinyl Plank
Exterior
Exterior Feature Back Green Space, Back Yard, Back Yard Fenced, Cargo Lift, Controlled Subdivision Access, Covered Patio/Deck, Patio/Deck, Porch, Private Driveway, Side Yard, Subdivision Tennis Court
Garage Detached Garage, Oversized Garage
Garage Description Additional Parking, Boat Parking, Circle Driveway, Double-Wide Driveway, RV Parking
Waterfront Description Bay View
Roof Type Aluminum
Street Surface Asphalt
Private Pool No
Building
Lot Description Subdivision Lot, Water View
Faces West
Story 2
Foundation On Stilts, Slab
Lot Size Range 1/4 Up to 1/2 Acre
Water Aerobic, Public Water
Structure Type Cement Board
New Construction No
Schools
Elementary Schools Central Elementary School (Palacios)
Middle Schools Palacios Junior High School
High Schools Palacios High School
School District 156 - Palacios
Others
HOA Fee Include Grounds,Limited Access Gates,Recreational Facilities
Restrictions Restricted
Tax ID R13719
Ownership Full Ownership
Energy Description Attic Vents,Ceiling Fans,Digital Program Thermostat
Acceptable Financing Cash Sale, Conventional
Tax Rate 1.8978
Disclosures Sellers Disclosure
Listing Terms Cash Sale, Conventional
Financing Cash Sale,Conventional
Special Listing Condition Sellers Disclosure
Read Less Info
Want to know what your home might be worth? Contact us for a FREE valuation!

Our team is ready to help you sell your home for the highest possible price ASAP

Bought with RE/MAX Professionals

"My job is to find and attract mastery-based agents to the office, protect the culture, and make sure everyone is happy! "






