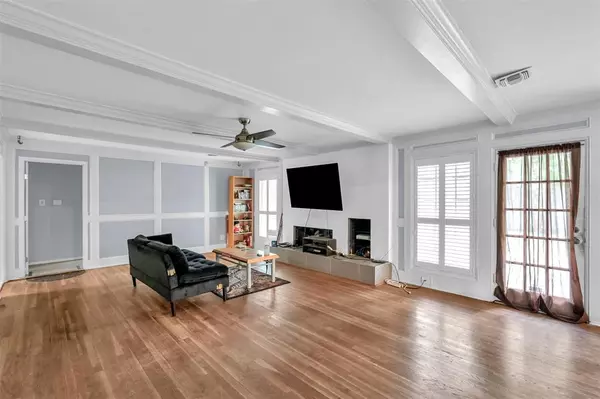$350,000
For more information regarding the value of a property, please contact us for a free consultation.
5 Beds
4.1 Baths
3,842 SqFt
SOLD DATE : 10/27/2022
Key Details
Property Type Single Family Home
Listing Status Sold
Purchase Type For Sale
Square Footage 3,842 sqft
Price per Sqft $83
Subdivision Ponderosa Forest Sec 02
MLS Listing ID 72907387
Sold Date 10/27/22
Style Colonial,Contemporary/Modern
Bedrooms 5
Full Baths 4
Half Baths 1
HOA Fees $41/ann
HOA Y/N 1
Year Built 1969
Annual Tax Amount $6,807
Tax Year 2021
Lot Size 0.317 Acres
Acres 0.3169
Property Description
Welcome to this incredible investor opportunity in Ponderosa Forest! Sitting on over 1/4 acre corner lot this home is full of opportunity with 5/6 bedrooms 3.5 bath + a garage apt!! The home feature a large front drive w/ porte cochere & a wonderful colonial exterior design. Upon entry you have a large formal dining to one side & formal living to the other (which could be used for a wide variety of needs). The primary bedroom is connected to a 11x9 extra room that could act as an office or nursey. 4 bedrooms & 2 full baths are upstairs & the garage has a 20x4 apartment w/ bathroom + kitchenette. The possibilities for this home are endless! Make your appointment today!
Location
State TX
County Harris
Area 1960/Cypress Creek North
Rooms
Bedroom Description Primary Bed - 1st Floor,Split Plan
Other Rooms 1 Living Area, Breakfast Room, Formal Dining, Formal Living, Garage Apartment, Living Area - 1st Floor, Utility Room in House
Den/Bedroom Plus 6
Kitchen Island w/ Cooktop
Interior
Heating Central Gas
Cooling Central Electric
Flooring Brick, Carpet, Tile
Fireplaces Number 1
Exterior
Exterior Feature Back Yard, Back Yard Fenced, Patio/Deck, Sprinkler System
Garage Attached Garage
Garage Spaces 2.0
Garage Description Porte-Cochere
Roof Type Composition
Private Pool No
Building
Lot Description Corner, Subdivision Lot
Story 2
Foundation Slab
Water Water District
Structure Type Brick,Wood
New Construction No
Schools
Elementary Schools Ponderosa Elementary School
Middle Schools Edwin M Wells Middle School
High Schools Westfield High School
School District 48 - Spring
Others
Restrictions Deed Restrictions
Tax ID 100-376-000-0001
Energy Description Ceiling Fans
Acceptable Financing Cash Sale, Investor
Tax Rate 2.4101
Disclosures Mud
Listing Terms Cash Sale, Investor
Financing Cash Sale,Investor
Special Listing Condition Mud
Read Less Info
Want to know what your home might be worth? Contact us for a FREE valuation!

Our team is ready to help you sell your home for the highest possible price ASAP

Bought with House Matchmaker Group

"My job is to find and attract mastery-based agents to the office, protect the culture, and make sure everyone is happy! "






