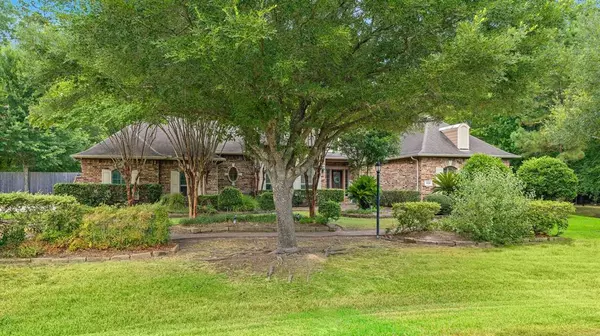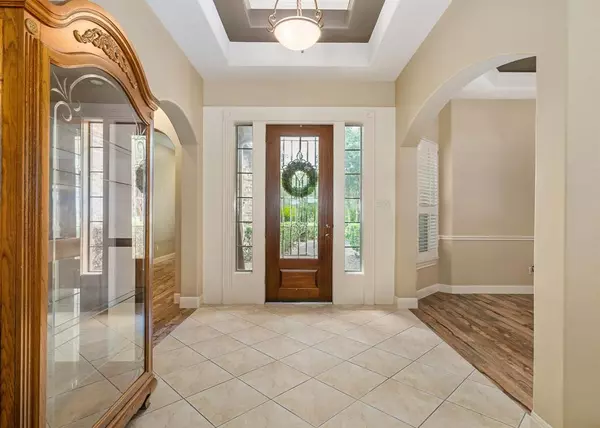$694,900
For more information regarding the value of a property, please contact us for a free consultation.
4 Beds
3.1 Baths
3,703 SqFt
SOLD DATE : 11/16/2022
Key Details
Property Type Single Family Home
Listing Status Sold
Purchase Type For Sale
Square Footage 3,703 sqft
Price per Sqft $186
Subdivision Crighton Ridge
MLS Listing ID 45569331
Sold Date 11/16/22
Style Traditional
Bedrooms 4
Full Baths 3
Half Baths 1
HOA Fees $41/ann
HOA Y/N 1
Year Built 2003
Annual Tax Amount $10,985
Tax Year 2021
Lot Size 0.925 Acres
Acres 0.9246
Property Description
This is a great home for entertaining. Former model home with multiple upgrades on almost an acre of land. It has extensive landscaping with mature hardwood trees. This home features an Oasis backyard for these hot summers. A great outdoor living space with a real fireplace that also has gas lines, the pellet smoker/grill, a griddle/hibachi, and boiler. Home has a whole house generator. The kitchen has an open concept, plenty of storage, and a large walk in pantry. The laundry room is space with window for natural light. There is a built in desk just off the laundry room with built shelves and drawers. All bedrooms down and a great bonus room with half bath upstairs with a balcony overlooking the pool! Primary bath has dual sinks and his and hers closets. This home has too many features to list, it is a must see. Convenient to the new Grand Central Park shopping and restaurants!
Location
State TX
County Montgomery
Area Conroe Southeast
Rooms
Bedroom Description All Bedrooms Down
Other Rooms 1 Living Area, Breakfast Room, Family Room, Formal Dining, Gameroom Up
Kitchen Breakfast Bar, Kitchen open to Family Room, Walk-in Pantry
Interior
Heating Central Gas
Cooling Central Electric
Flooring Tile
Fireplaces Number 1
Fireplaces Type Gaslog Fireplace
Exterior
Exterior Feature Back Yard Fenced, Balcony, Outdoor Fireplace, Outdoor Kitchen
Garage Attached Garage, Oversized Garage
Garage Spaces 3.0
Pool 1
Roof Type Composition
Private Pool Yes
Building
Lot Description Cul-De-Sac
Story 1.5
Foundation Slab
Sewer Public Sewer
Structure Type Brick
New Construction No
Schools
Elementary Schools Wilkinson Elementary School
Middle Schools Stockton Junior High School
High Schools Conroe High School
School District 11 - Conroe
Others
Restrictions Deed Restrictions
Tax ID 3551-03-00600
Acceptable Financing Cash Sale, Conventional
Tax Rate 2.1863
Disclosures Exclusions, Sellers Disclosure
Listing Terms Cash Sale, Conventional
Financing Cash Sale,Conventional
Special Listing Condition Exclusions, Sellers Disclosure
Read Less Info
Want to know what your home might be worth? Contact us for a FREE valuation!

Our team is ready to help you sell your home for the highest possible price ASAP

Bought with Coldwell Banker Realty

"My job is to find and attract mastery-based agents to the office, protect the culture, and make sure everyone is happy! "






