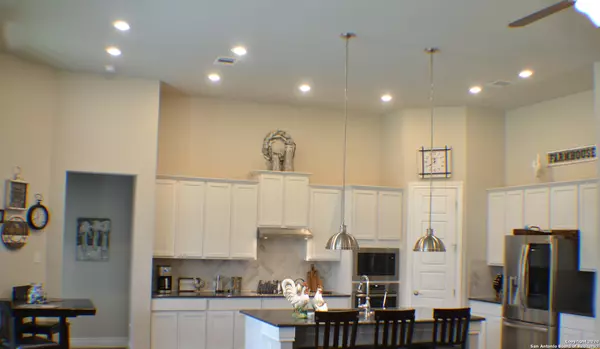$379,900
For more information regarding the value of a property, please contact us for a free consultation.
4 Beds
3 Baths
2,494 SqFt
SOLD DATE : 08/31/2020
Key Details
Property Type Single Family Home
Sub Type Single Residential
Listing Status Sold
Purchase Type For Sale
Square Footage 2,494 sqft
Price per Sqft $152
Subdivision Mesa @ Turning Stone - Guadalu
MLS Listing ID 1466852
Sold Date 08/31/20
Style One Story
Bedrooms 4
Full Baths 3
Construction Status Pre-Owned
HOA Fees $56/qua
Year Built 2018
Annual Tax Amount $7,575
Tax Year 2020
Lot Size 8,868 Sqft
Property Description
Pride of Ownership!! This open concept One-Story Ranch in a Gated Community boasts 4 bedrooms, 3 Full Bathrooms, Study & Formal Dining Room all at almost 2500 sq.ft of Luxury Living! The Family Room features a lofty 12 ft Ceiling with large windows for lots of natural light is open to the Dream Kitchen with Large Island, Granite Counter Tops, Lots of White Cabinets, Upgraded Stainless Steel Appliances & Chrome Slider Shelving in bottom cabinets * Master Suite features a Tray Ceiling & opens to the Spa-like Master Bath with a 60" x 40" Huge Custom Shower, Oversized Garden Tub, Granite Counters along with a huge Master Closet with Custom Shelving/Shoe Racks * Full Sprinklers, Gutters, 12 x 10 Insulated Tuff Shed with A/C, Water Softner, Extra Shelving in Garage for more storage * Picture yourself relaxing on the huge covered patio admiring the beautiful Professional Landscape Yard with Stone Boarders & pool size lot * 8' Interior Doors for that custom home feel, Extra Can Lights throughtout, Wood like Porcelan Tile throughout, extra cabinets in Bathrooms & Laundry Rooms * Energy Efficient home * 120" Custom Curtains and Rods are negotiable * Community Pool/Park/Playground
Location
State TX
County Guadalupe
Area 2705
Rooms
Master Bathroom 11X10 Tub/Shower Separate, Double Vanity, Garden Tub
Master Bedroom 17X13 Walk-In Closet, Ceiling Fan, Full Bath
Bedroom 2 12X10
Bedroom 3 12X10
Bedroom 4 11X10
Dining Room 13X13
Kitchen 13X11
Family Room 21X18
Study/Office Room 13X10
Interior
Heating Heat Pump
Cooling One Central
Flooring Carpeting, Ceramic Tile
Heat Source Electric
Exterior
Exterior Feature Covered Patio, Privacy Fence, Sprinkler System, Double Pane Windows, Storage Building/Shed, Mature Trees
Garage Two Car Garage
Pool None
Amenities Available Controlled Access, Pool, Park/Playground, Sports Court
Roof Type Composition
Private Pool N
Building
Foundation Slab
Water Water System
Construction Status Pre-Owned
Schools
Elementary Schools Cibolo Valley
Middle Schools Dobie J. Frank
High Schools Byron Steele High
School District Schertz-Cibolo-Universal City Isd
Others
Acceptable Financing Conventional, FHA, VA, TX Vet, Cash
Listing Terms Conventional, FHA, VA, TX Vet, Cash
Read Less Info
Want to know what your home might be worth? Contact us for a FREE valuation!

Our team is ready to help you sell your home for the highest possible price ASAP

"My job is to find and attract mastery-based agents to the office, protect the culture, and make sure everyone is happy! "






