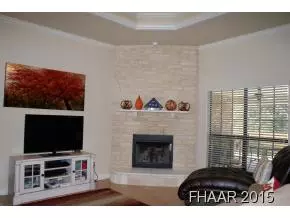$252,500
For more information regarding the value of a property, please contact us for a free consultation.
4 Beds
3 Baths
2,090 SqFt
SOLD DATE : 04/30/2015
Key Details
Property Type Single Family Home
Sub Type Single Family Residence
Listing Status Sold
Purchase Type For Sale
Square Footage 2,090 sqft
Price per Sqft $117
Subdivision Evergreen Estates
MLS Listing ID 8197181
Sold Date 04/30/15
Style Contemporary/Modern
Bedrooms 4
Full Baths 2
Half Baths 1
HOA Y/N No
Year Built 2012
Lot Size 0.270 Acres
Acres 0.27
Property Description
Elegant Carothers Ritz plan situated in desirable Evergreen Estates. You will love the curb appeal as you enter this home through wood doors with side transoms and lead glass inserts. Step into the tiled entry with pop ceiling and crown mouldings and proceed to the spacious Family Room with a tres ceiling, mouldings, recessed lighting and a corner stone Fireplace. To the left you will find a powder room, a large utility room with cabinets and the Master Bedroom with a tres ceiling and an awesome bath retreat offering a hall-like entrance with walk-in closets on each side, a Center Jetted Tub with a walk-behind Shower with dual heads, Separate comfort-height sinks and a large linen closet. The spacious Eat-In Kitchen has a view to the Family Room, a Breakfast Area with a Bay Window, tile floors & splash, Center Island, granite counters, a pantry, and a corner sink with a view of the large fenced yard with no back neighbors. The secondary bedrooms (two with vaulted ceilings) are spacious, as is the hall bath. Enjoy outdoor entertaining on your exceptionally large covered patio with iron railing, and an over-sized lot with privacy. The side-load garage adds to the curb appeal, and the sprinkler system allows for ease of yard care. This home shows beautifully!! Pool on property
Location
State TX
County Bell
Interior
Interior Features High Ceilings, Separate Shower, Walk-In Closet(s), Eat-in Kitchen, Kitchen Island, Other, See Remarks
Flooring Carpet, Tile, Vinyl
Fireplaces Number 1
Fireplaces Type Stone, Wood Burning
Equipment Intercom
Fireplace Yes
Appliance Double Oven, Dishwasher, Disposal, Other, Refrigerator, See Remarks
Exterior
Exterior Feature Covered Patio, Other, Porch, Rain Gutters, See Remarks
Garage Attached, Garage, Garage Door Opener, Other, Garage Faces Side, See Remarks
Fence Wood
Community Features Curbs
Water Access Desc Public
Roof Type Composition,Shingle
Porch Covered, Patio, Porch
Total Parking Spaces 2
Building
Story 1
Entry Level One
Foundation Slab
Water Public
Architectural Style Contemporary/Modern
Level or Stories One
Schools
Elementary Schools Skipcha
Middle Schools Union Grove
High Schools Harker Heights
School District Killeen Isd
Others
Tax ID 0291562261
Security Features Security System Leased
Financing Cash
Pets Description No
Read Less Info
Want to know what your home might be worth? Contact us for a FREE valuation!

Our team is ready to help you sell your home for the highest possible price ASAP

Bought with Andria Hickman • Realty Executives of Killeen

"My job is to find and attract mastery-based agents to the office, protect the culture, and make sure everyone is happy! "






