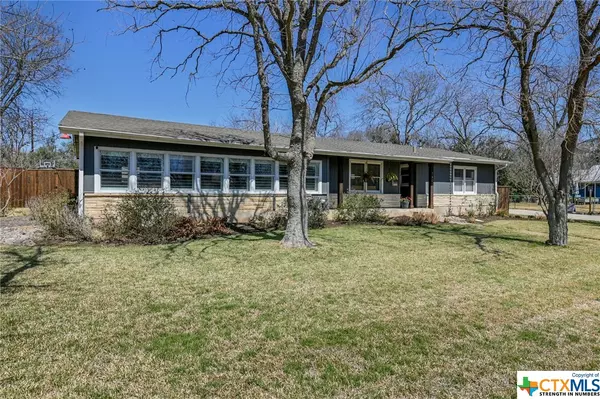$879,001
For more information regarding the value of a property, please contact us for a free consultation.
3 Beds
2 Baths
2,080 SqFt
SOLD DATE : 05/05/2022
Key Details
Property Type Single Family Home
Sub Type Single Family Residence
Listing Status Sold
Purchase Type For Sale
Square Footage 2,080 sqft
Price per Sqft $422
Subdivision Nolen Add
MLS Listing ID 467188
Sold Date 05/05/22
Style Ranch
Bedrooms 3
Full Baths 2
Construction Status Resale
HOA Y/N No
Year Built 1960
Lot Size 0.330 Acres
Acres 0.33
Property Description
Meticulously remodeled home in the heart of Old Town on 1/3 of an acre! Tons of updates and improvements including pool with in-floor cleaning system, over 1000 square foot heated/cooled garage that fits oversized truck, extended driveway, extensive plumbing, and electrical updates, replaced roof including roof decking, foam insulation for increased energy efficiency, and HVAC replaced 2021. Stylishly appointed with wood floors, recent interior and exterior paint, quartz counters, custom "shaker style" cabinetry built by a local craftsman, and plantation shutters.The family chef will love the gourmet kitchen complete with updated appliances including a 6 burner stove, vent hood, built-in ice maker, microwave, dishwasher, large island, and butlers pantry. Stylishly appointed with wood floors, recent interior and exterior paint, quartz counters, custom "shaker style" cabinetry built by a local craftsman, and plantation shutters. Enjoy living a little over 1 mile away from the most beautiful town square in Texas! Easy access to IH35 and 130 for commuters.
Location
State TX
County Williamson
Interior
Interior Features All Bedrooms Down, Attic, Breakfast Bar, Crown Molding, Double Vanity, Entrance Foyer, Eat-in Kitchen, Open Floorplan, Pull Down Attic Stairs, Breakfast Area, Custom Cabinets, Kitchen Island, Kitchen/Family Room Combo, Pantry, Solid Surface Counters, Walk-In Pantry
Heating Central, Natural Gas
Cooling Central Air
Flooring Wood
Fireplaces Type None
Fireplace No
Appliance Convection Oven, Dishwasher, Disposal, Gas Range, Gas Water Heater, Water Softener Owned, Vented Exhaust Fan, Some Gas Appliances, Microwave
Laundry Washer Hookup, Electric Dryer Hookup, Laundry in Utility Room, Main Level, Laundry Room
Exterior
Exterior Feature Covered Patio, Porch, Rain Gutters, Water Feature
Garage Detached, Garage Faces Front, Garage, Oversized
Garage Spaces 2.0
Garage Description 2.0
Fence Privacy, Wood
Pool Gunite, In Ground, Other, Private, See Remarks
Community Features Playground, Curbs
Utilities Available Electricity Available, Natural Gas Available
Waterfront No
View Y/N No
Water Access Desc Not Connected (at lot),Public
View None
Roof Type Composition,Shingle
Porch Covered, Patio, Porch
Private Pool Yes
Building
Story 1
Entry Level One
Foundation Slab
Sewer Not Connected (at lot), Public Sewer
Water Not Connected (at lot), Public
Architectural Style Ranch
Level or Stories One
Additional Building Workshop
Construction Status Resale
Schools
Elementary Schools Purl Elementary School
Middle Schools Tippit Middle School
High Schools East View High School
School District Georgetown Isd
Others
Tax ID R043505
Acceptable Financing Cash, Conventional
Listing Terms Cash, Conventional
Financing Conventional
Read Less Info
Want to know what your home might be worth? Contact us for a FREE valuation!

Our team is ready to help you sell your home for the highest possible price ASAP

Bought with NON-MEMBER AGENT • Non Member Office

"My job is to find and attract mastery-based agents to the office, protect the culture, and make sure everyone is happy! "






