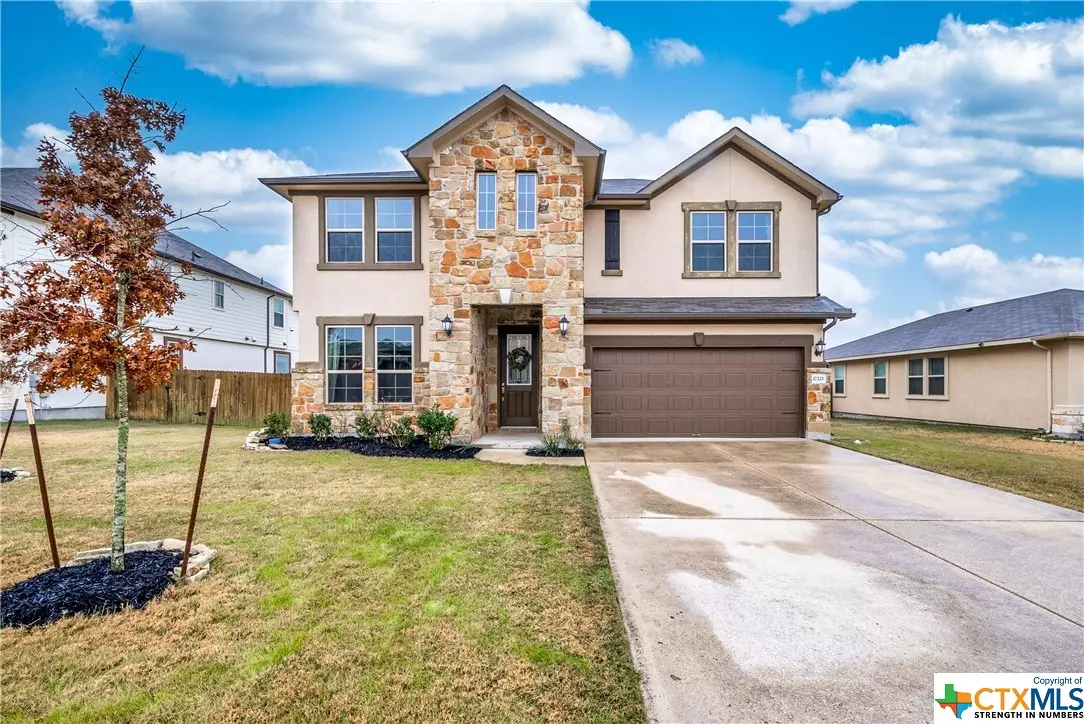$625,000
For more information regarding the value of a property, please contact us for a free consultation.
4 Beds
4 Baths
3,182 SqFt
SOLD DATE : 02/18/2022
Key Details
Property Type Single Family Home
Sub Type Single Family Residence
Listing Status Sold
Purchase Type For Sale
Square Footage 3,182 sqft
Price per Sqft $204
Subdivision Verona Sec 1
MLS Listing ID 461841
Sold Date 02/18/22
Style None
Bedrooms 4
Full Baths 3
Half Baths 1
Construction Status Resale
HOA Fees $33/qua
HOA Y/N Yes
Year Built 2016
Lot Size 0.275 Acres
Acres 0.275
Property Description
You don't want to miss this home. You have a room for every person and every need loaded with natural light throughout. Play pool in the game room and watch your favorite movie in the media room. There are 4 bedrooms and 3.5 bathrooms. One of the bathrooms is a Jack and Jill. You will feel like a chef in the beautiful kitchen, if you can't cook you will look good trying. Plenty of counter space, granite countertops, a spacious island that opens up to the living room. Serve up your favorite holiday meals in the formal dining room with friends and family. Some of the major improvements include hardwood floors, Jack & Jill bathroom, bay window in the primary bedroom, full gutters around the house, and surround sound in the media room. Lot size of .27 acres plenty of room for your dream pool, electric stub out already ran to the back of the house for a pool.
Location
State TX
County Travis
Direction Northeast
Interior
Interior Features Ceiling Fan(s), Dining Area, Separate/Formal Dining Room, Double Vanity, Game Room, High Ceilings, Home Office, Master Downstairs, Multiple Living Areas, Main Level Master, Open Floorplan, Recessed Lighting, Separate Shower, Smart Thermostat, Vaulted Ceiling(s), Walk-In Closet(s), Breakfast Bar, Breakfast Area, Eat-in Kitchen, Granite Counters, Kitchen Island
Heating Central
Cooling Central Air
Flooring Carpet, Hardwood, Tile
Fireplaces Type None
Fireplace No
Appliance Dishwasher, Electric Cooktop, Electric Range, Built-In Oven, Microwave, Water Softener Owned
Laundry Laundry in Utility Room, Main Level, Laundry Room
Exterior
Exterior Feature Covered Patio, Rain Gutters
Garage Attached, Garage
Garage Spaces 2.0
Garage Description 2.0
Fence Back Yard, Front Yard, Wood
Pool Community, In Ground
Community Features Playground, Trails/Paths, Community Pool, Curbs, Sidewalks
Utilities Available Electricity Available
Waterfront No
View Y/N No
View None
Roof Type Composition,Shingle
Accessibility None
Porch Covered, Patio
Building
Faces Northeast
Story 2
Entry Level Two
Foundation Slab
Sewer Public Sewer
Architectural Style None
Level or Stories Two
Construction Status Resale
Schools
Elementary Schools Mott Elementary
Middle Schools Cele Middle School
High Schools Weiss High School
School District Pflugerville Isd
Others
HOA Name PS Property Management
Tax ID 875894
Acceptable Financing Cash, FHA, VA Loan
Listing Terms Cash, FHA, VA Loan
Financing Cash
Read Less Info
Want to know what your home might be worth? Contact us for a FREE valuation!

Our team is ready to help you sell your home for the highest possible price ASAP

Bought with NON-MEMBER AGENT • Non Member Office

"My job is to find and attract mastery-based agents to the office, protect the culture, and make sure everyone is happy! "






