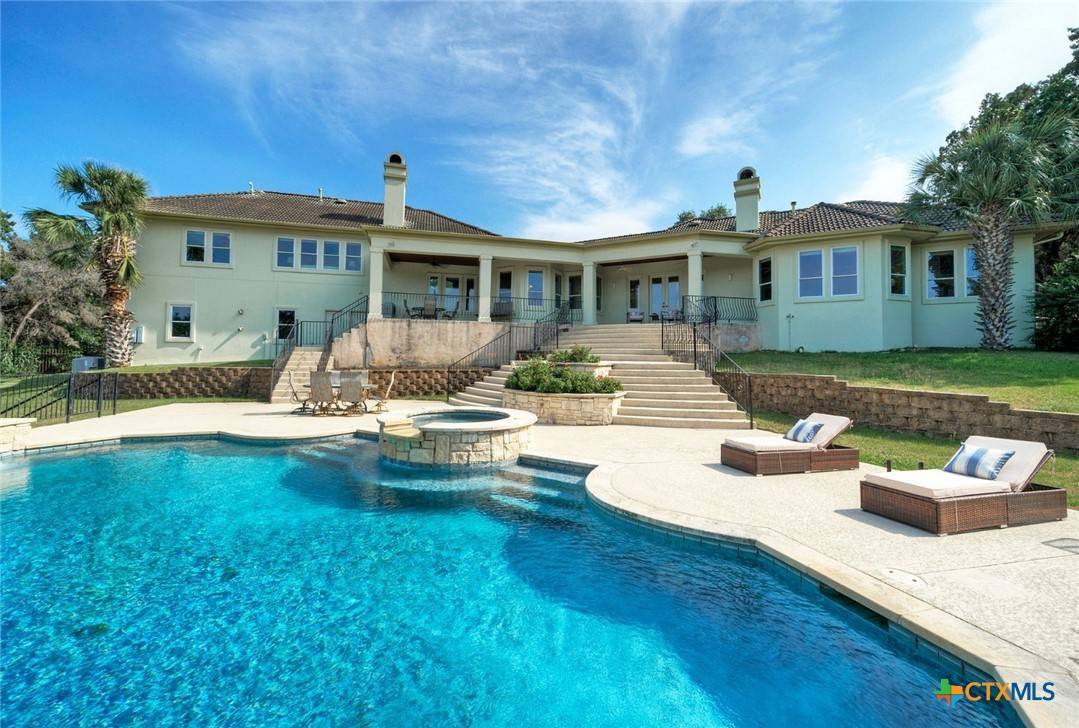4 Beds
6 Baths
4,149 SqFt
4 Beds
6 Baths
4,149 SqFt
Key Details
Property Type Single Family Home
Sub Type Single Family Residence
Listing Status Active
Purchase Type For Sale
Square Footage 4,149 sqft
Price per Sqft $673
Subdivision Enclave At Rob Roy
MLS Listing ID 584003
Style Other,See Remarks,Traditional
Bedrooms 4
Full Baths 4
Half Baths 2
Construction Status Resale
HOA Y/N Yes
Year Built 1999
Lot Size 2.380 Acres
Acres 2.38
Property Sub-Type Single Family Residence
Property Description
Location
State TX
County Travis
Direction Southwest
Interior
Interior Features Attic, Wet Bar, Bookcases, Ceiling Fan(s), Chandelier, Dining Area, Separate/Formal Dining Room, Double Vanity, Entrance Foyer, Garden Tub/Roman Tub, High Ceilings, Home Office, Jetted Tub, Primary Downstairs, Multiple Living Areas, MultipleDining Areas, Main Level Primary, Other, Pull Down Attic Stairs, Recessed Lighting, See Remarks
Heating Central, Propane
Cooling Central Air, Electric
Flooring Carpet, Tile
Fireplaces Number 2
Fireplaces Type Family Room, Gas Log, Living Room
Fireplace Yes
Appliance Dishwasher, Gas Cooktop, Disposal, Gas Water Heater, Oven, Tankless Water Heater, Built-In Oven, Microwave
Laundry Washer Hookup, Electric Dryer Hookup, Laundry in Utility Room, Laundry Room
Exterior
Exterior Feature Balcony, Covered Patio, Other, Private Yard, Rain Gutters, See Remarks, Propane Tank - Owned
Parking Features Attached, Circular Driveway, Door-Multi, Garage, Garage Door Opener, Garage Faces Side
Garage Spaces 3.0
Garage Description 3.0
Fence Partial, Wrought Iron
Pool Heated, In Ground, Private
Community Features Other, See Remarks, Gated
Utilities Available Electricity Available, Propane, Other, See Remarks
View Y/N No
Water Access Desc Public
View None
Roof Type Tile
Accessibility None
Porch Balcony, Covered, Patio
Private Pool Yes
Building
Faces Southwest
Story 2
Entry Level Two
Foundation Slab
Sewer Public Sewer, Septic Tank
Water Public
Architectural Style Other, See Remarks, Traditional
Level or Stories Two
Construction Status Resale
Schools
Elementary Schools Bridge Point Elementary
Middle Schools Hill Country Middle
High Schools Westlake High School
School District Eanes Isd
Others
HOA Name Rob Roy HOA
Tax ID 359954
Security Features Gated Community,Security System Owned,Controlled Access,Smoke Detector(s),Gated with Guard
Acceptable Financing Cash, Conventional
Listing Terms Cash, Conventional
Virtual Tour https://www.relahq.com/mls/112340156

"My job is to find and attract mastery-based agents to the office, protect the culture, and make sure everyone is happy! "






