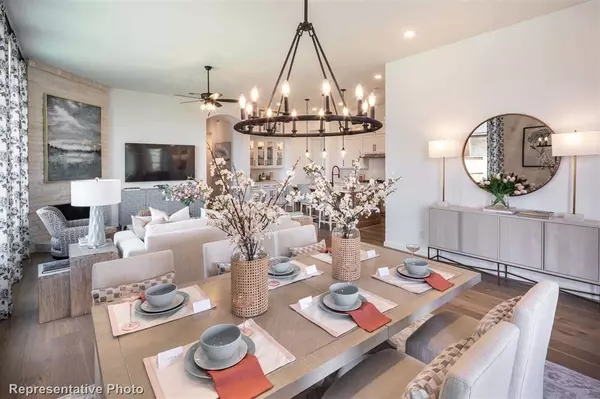GET MORE INFORMATION
$ 469,000
$ 484,889 3.3%
4 Beds
3 Baths
2,554 SqFt
$ 469,000
$ 484,889 3.3%
4 Beds
3 Baths
2,554 SqFt
Key Details
Sold Price $469,000
Property Type Single Family Home
Sub Type Detached
Listing Status Sold
Purchase Type For Sale
Square Footage 2,554 sqft
Price per Sqft $183
Subdivision Riceland: 50Ft. Lots
MLS Listing ID 13206562
Sold Date 07/03/25
Style Traditional
Bedrooms 4
Full Baths 3
Construction Status New Construction
HOA Fees $8/ann
HOA Y/N Yes
Year Built 2024
Property Sub-Type Detached
Property Description
Location
State TX
County Chambers
Community Community Pool
Area 53
Interior
Interior Features Double Vanity, High Ceilings, Kitchen Island, Pantry, Quartz Counters, Separate Shower, Programmable Thermostat
Heating Central, Gas
Cooling Central Air, Electric
Flooring Carpet, Plank, Tile, Vinyl
Fireplace No
Appliance Dishwasher, Electric Oven, Gas Cooktop, Disposal, Microwave, ENERGY STAR Qualified Appliances, Tankless Water Heater
Laundry Washer Hookup, Electric Dryer Hookup
Exterior
Parking Features Attached, Garage
Garage Spaces 2.0
Community Features Community Pool
Water Access Desc Public
Roof Type Composition
Private Pool No
Building
Lot Description Subdivision
Story 1
Entry Level One
Foundation Slab
Sewer Public Sewer
Water Public
Architectural Style Traditional
Level or Stories One
New Construction Yes
Construction Status New Construction
Schools
Elementary Schools Barbers Hill North Elementary School
Middle Schools Barbers Hill North Middle School
High Schools Barbers Hill High School
School District 6 - Barbers Hill
Others
HOA Name CCMC
Tax ID 475600001200100001900
Security Features Prewired,Smoke Detector(s)
Acceptable Financing Cash, Conventional, FHA, VA Loan
Listing Terms Cash, Conventional, FHA, VA Loan

Bought with Jane Byrd Properties International LLC
"My job is to find and attract mastery-based agents to the office, protect the culture, and make sure everyone is happy! "






