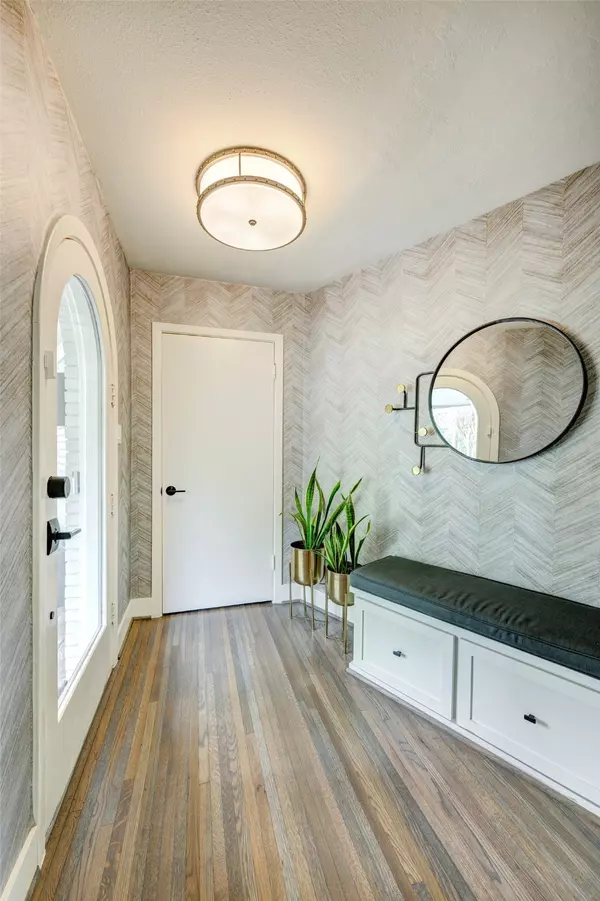GET MORE INFORMATION
$ 1,791,491
$ 1,690,000 6.0%
4 Beds
3 Baths
2,931 SqFt
$ 1,791,491
$ 1,690,000 6.0%
4 Beds
3 Baths
2,931 SqFt
Key Details
Sold Price $1,791,491
Property Type Single Family Home
Sub Type Detached
Listing Status Sold
Purchase Type For Sale
Square Footage 2,931 sqft
Price per Sqft $611
Subdivision Camelot Woods
MLS Listing ID 73917045
Sold Date 06/06/25
Style Ranch
Bedrooms 4
Full Baths 3
HOA Y/N No
Year Built 1955
Annual Tax Amount $17,431
Tax Year 2024
Lot Size 0.287 Acres
Acres 0.287
Property Sub-Type Detached
Property Description
Location
State TX
County Harris
Community Curbs
Area 23
Interior
Interior Features Crown Molding, Double Vanity, Entrance Foyer, Granite Counters, Kitchen Island, Self-closing Drawers, Tub Shower, Window Treatments, Ceiling Fan(s), Programmable Thermostat
Heating Central, Gas
Cooling Central Air, Electric
Flooring Tile, Wood
Fireplaces Number 1
Fireplace Yes
Appliance Dishwasher, Disposal, Gas Oven, Gas Range, Refrigerator, Tankless Water Heater
Laundry Washer Hookup, Electric Dryer Hookup, Gas Dryer Hookup
Exterior
Exterior Feature Deck, Fence, Sprinkler/Irrigation, Patio
Parking Features Attached, Circular Driveway, Driveway, Garage, Garage Door Opener
Garage Spaces 2.0
Fence Back Yard
Community Features Curbs
Water Access Desc Public
Roof Type Composition
Porch Deck, Patio
Private Pool No
Building
Lot Description Corner Lot, Subdivision
Faces North
Story 1
Entry Level One
Foundation Slab
Sewer Public Sewer
Water Public
Architectural Style Ranch
Level or Stories One
New Construction No
Schools
Elementary Schools Hunters Creek Elementary School
Middle Schools Spring Branch Middle School (Spring Branch)
High Schools Memorial High School (Spring Branch)
School District 49 - Spring Branch
Others
Tax ID 082-405-000-0003
Security Features Security System Owned,Smoke Detector(s)
Acceptable Financing Cash, Conventional
Listing Terms Cash, Conventional

Bought with Compass RE Texas, LLC - Houston
"My job is to find and attract mastery-based agents to the office, protect the culture, and make sure everyone is happy! "






