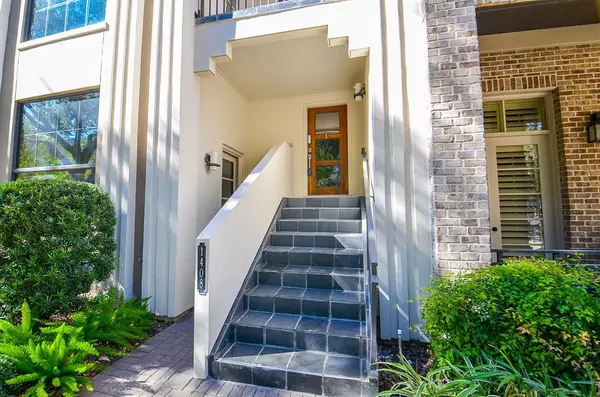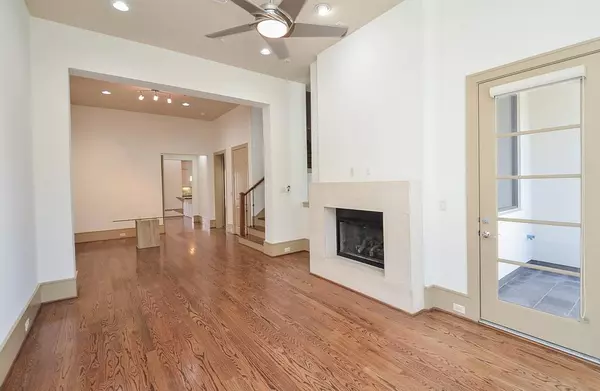
2 Beds
3.1 Baths
3,148 SqFt
2 Beds
3.1 Baths
3,148 SqFt
Key Details
Property Type Townhouse
Sub Type Townhouse
Listing Status Coming Soon
Purchase Type For Sale
Square Footage 3,148 sqft
Price per Sqft $220
Subdivision Lake Pointe
MLS Listing ID 89516797
Style Contemporary/Modern
Bedrooms 2
Full Baths 3
Half Baths 1
HOA Fees $6,240/ann
Year Built 2006
Annual Tax Amount $11,249
Tax Year 2023
Lot Size 1,966 Sqft
Property Description
Location
State TX
County Fort Bend
Area Sugar Land North
Rooms
Bedroom Description Primary Bed - 3rd Floor,Walk-In Closet
Other Rooms Breakfast Room, Formal Dining, Home Office/Study, Living Area - 2nd Floor, Utility Room in House
Master Bathroom Full Secondary Bathroom Down, Half Bath, Primary Bath: Double Sinks, Primary Bath: Jetted Tub, Primary Bath: Separate Shower, Secondary Bath(s): Tub/Shower Combo, Vanity Area
Den/Bedroom Plus 3
Kitchen Breakfast Bar, Island w/o Cooktop, Pantry, Under Cabinet Lighting
Interior
Interior Features Alarm System - Owned, Balcony, Elevator, High Ceiling, Prewired for Alarm System, Refrigerator Included, Wet Bar, Window Coverings, Wine/Beverage Fridge, Wired for Sound
Heating Central Gas
Cooling Central Electric
Flooring Carpet, Tile, Travertine, Wood
Fireplaces Number 1
Fireplaces Type Gaslog Fireplace
Appliance Dryer Included, Refrigerator, Washer Included
Dryer Utilities 1
Laundry Utility Rm in House
Exterior
Exterior Feature Balcony, Front Yard
Garage Attached Garage
Garage Spaces 2.0
View East
Roof Type Built Up
Street Surface Concrete,Curbs
Private Pool No
Building
Faces East
Story 3
Unit Location On Street
Entry Level All Levels
Foundation Slab
Builder Name HWD
Sewer Public Sewer
Water Public Water, Water District
Structure Type Stucco
New Construction No
Schools
Elementary Schools Highlands Elementary School (Fort Bend)
Middle Schools Dulles Middle School
High Schools Dulles High School
School District 19 - Fort Bend
Others
HOA Fee Include Grounds,Limited Access Gates
Senior Community No
Tax ID 4755-02-001-0040-907
Ownership Full Ownership
Energy Description HVAC>13 SEER,Insulated/Low-E windows,Insulation - Batt,Radiant Attic Barrier
Acceptable Financing Cash Sale, Conventional, VA
Tax Rate 2.76621
Disclosures Home Protection Plan, Levee District, Mud, Sellers Disclosure
Listing Terms Cash Sale, Conventional, VA
Financing Cash Sale,Conventional,VA
Special Listing Condition Home Protection Plan, Levee District, Mud, Sellers Disclosure


"My job is to find and attract mastery-based agents to the office, protect the culture, and make sure everyone is happy! "






