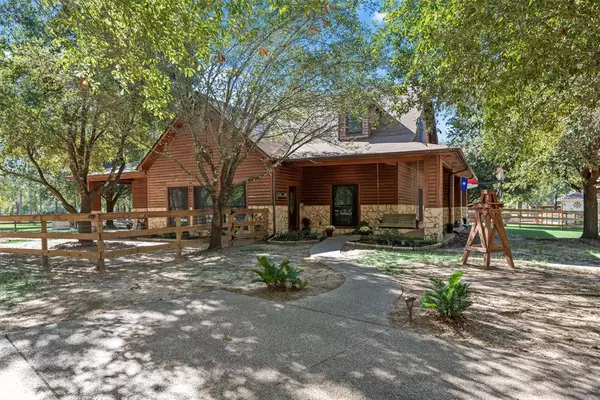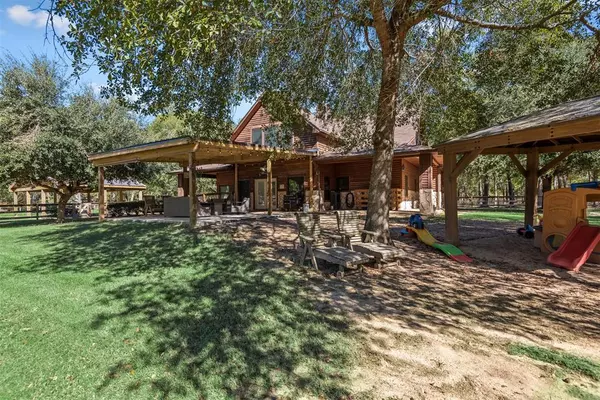
4 Baths
3,570 SqFt
4 Baths
3,570 SqFt
OPEN HOUSE
Sat Nov 23, 11:00am - 2:00pm
Key Details
Property Type Vacant Land
Listing Status Active
Purchase Type For Sale
Square Footage 3,570 sqft
Price per Sqft $203
MLS Listing ID 19829228
Style Other Style
Full Baths 4
Year Built 2000
Annual Tax Amount $8,943
Tax Year 2024
Lot Size 3.114 Acres
Acres 3.114
Property Description
Location
State TX
County Montgomery
Area Cleveland Area
Rooms
Bedroom Description En-Suite Bath,Primary Bed - 1st Floor,Walk-In Closet
Other Rooms Family Room, Gameroom Up, Home Office/Study, Kitchen/Dining Combo, Living Area - 1st Floor, Loft, Utility Room in House
Master Bathroom Full Secondary Bathroom Down, Primary Bath: Double Sinks, Primary Bath: Shower Only
Kitchen Breakfast Bar, Under Cabinet Lighting
Interior
Interior Features Alarm System - Owned, Fire/Smoke Alarm, High Ceiling, Wet Bar, Window Coverings, Wine/Beverage Fridge
Heating Central Electric
Cooling Central Electric
Flooring Carpet, Laminate
Fireplaces Number 1
Fireplaces Type Gas Connections
Exterior
Garage None
Carport Spaces 3
Garage Description Additional Parking, Workshop
Waterfront Description Pond
Improvements Auxiliary Building,Fenced,Storage Shed
Private Pool No
Building
Lot Description Waterfront, Wooded
Faces East
Story 2
Lot Size Range 2 Up to 5 Acres
Sewer Septic Tank
Water Well
New Construction No
Schools
Elementary Schools Piney Woods Elementary School
Middle Schools Splendora Junior High
High Schools Splendora High School
School District 47 - Splendora
Others
Senior Community No
Restrictions Horses Allowed,No Restrictions
Tax ID 0253-00-00701
Tax Rate 1.8288
Disclosures Exclusions, Sellers Disclosure
Special Listing Condition Exclusions, Sellers Disclosure


"My job is to find and attract mastery-based agents to the office, protect the culture, and make sure everyone is happy! "






