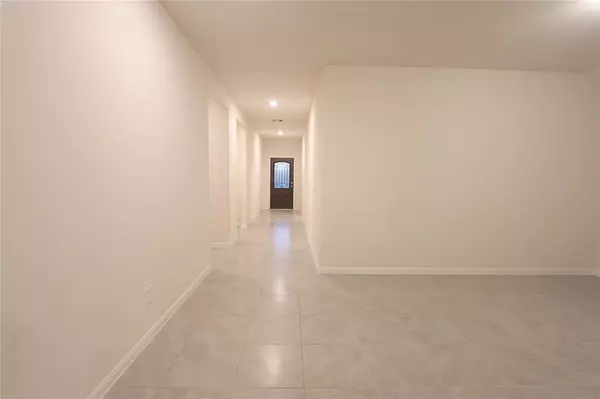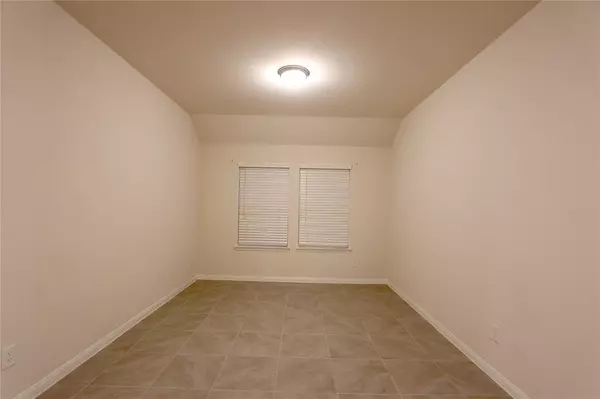
4 Beds
3 Baths
2,299 SqFt
4 Beds
3 Baths
2,299 SqFt
Key Details
Property Type Single Family Home
Sub Type Single Family Detached
Listing Status Active
Purchase Type For Rent
Square Footage 2,299 sqft
Subdivision Dry Creek Village Sec 2
MLS Listing ID 90919015
Style Traditional
Bedrooms 4
Full Baths 3
Rental Info Long Term,One Year,Section 8
Year Built 2020
Available Date 2024-11-14
Lot Size 6,527 Sqft
Acres 0.1498
Property Description
Location
State TX
County Fort Bend
Area Missouri City Area
Rooms
Bedroom Description En-Suite Bath,Primary Bed - 1st Floor,Walk-In Closet
Other Rooms Den, Kitchen/Dining Combo, Living Area - 1st Floor, Living/Dining Combo, Utility Room in House
Master Bathroom Primary Bath: Double Sinks, Primary Bath: Separate Shower, Primary Bath: Soaking Tub, Secondary Bath(s): Tub/Shower Combo
Kitchen Breakfast Bar, Island w/o Cooktop, Kitchen open to Family Room, Pantry, Walk-in Pantry
Interior
Interior Features Fire/Smoke Alarm
Heating Central Gas
Cooling Central Electric
Flooring Carpet, Tile
Exterior
Exterior Feature Back Yard Fenced, Patio/Deck
Garage Attached Garage
Garage Spaces 2.0
Garage Description Double-Wide Driveway
Private Pool No
Building
Lot Description Cul-De-Sac, Subdivision Lot
Story 1
Sewer Public Sewer
Water Public Water, Water District
New Construction No
Schools
Elementary Schools Palmer Elementary School (Fort Bend)
Middle Schools Lake Olympia Middle School
High Schools Hightower High School
School District 19 - Fort Bend
Others
Pets Allowed Case By Case Basis
Senior Community No
Restrictions Deed Restrictions
Tax ID 2820-02-001-0900-907
Energy Description Ceiling Fans,Energy Star Appliances
Disclosures Mud
Special Listing Condition Mud
Pets Description Case By Case Basis


"My job is to find and attract mastery-based agents to the office, protect the culture, and make sure everyone is happy! "






