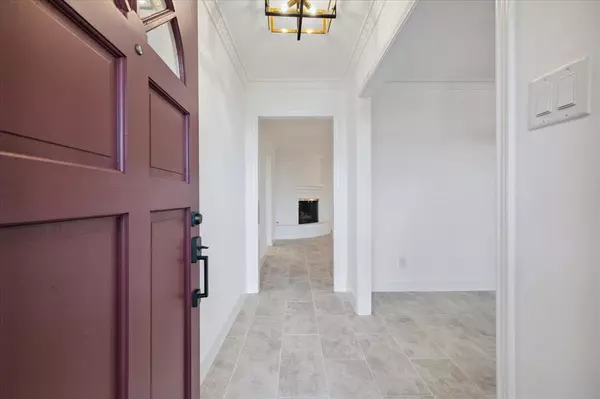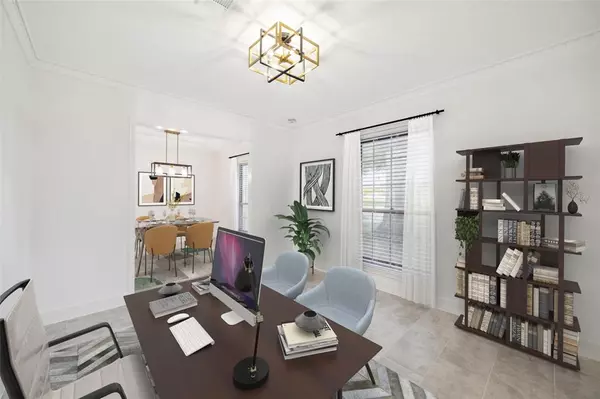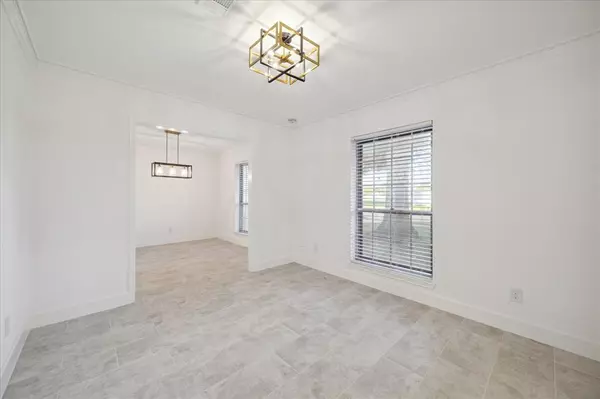
4 Beds
2 Baths
1,738 SqFt
4 Beds
2 Baths
1,738 SqFt
Key Details
Property Type Single Family Home
Listing Status Active
Purchase Type For Sale
Square Footage 1,738 sqft
Price per Sqft $229
Subdivision Ashford West
MLS Listing ID 13605466
Style Contemporary/Modern,Traditional
Bedrooms 4
Full Baths 2
HOA Fees $630/ann
HOA Y/N 1
Year Built 1970
Annual Tax Amount $5,885
Tax Year 2023
Lot Size 8,400 Sqft
Acres 0.1928
Property Description
An oversized covered patio invites you to enjoy outdoor living year-round, while the expansive 2-car carport and long driveway provides ample parking, complemented by a detached 1 car garage with extra storage or workshop space. Located just minutes from popular retail and shopping centers and close to the highly regarded Village School, this home combines modern luxury with accessibility. Don’t miss out on this Energy Corridor gem—schedule a showing today!
Location
State TX
County Harris
Area Energy Corridor
Rooms
Bedroom Description All Bedrooms Down
Other Rooms 1 Living Area, Breakfast Room, Formal Dining, Home Office/Study, Living Area - 1st Floor, Living/Dining Combo, Utility Room in House
Master Bathroom Full Secondary Bathroom Down, Primary Bath: Tub/Shower Combo, Secondary Bath(s): Shower Only
Kitchen Pantry
Interior
Interior Features Fire/Smoke Alarm, Window Coverings
Heating Central Gas
Cooling Central Electric
Flooring Tile
Fireplaces Number 1
Fireplaces Type Gaslog Fireplace
Exterior
Exterior Feature Back Green Space, Back Yard, Back Yard Fenced, Covered Patio/Deck, Patio/Deck
Garage Detached Garage, Oversized Garage
Garage Spaces 1.0
Carport Spaces 2
Garage Description Additional Parking, Single-Wide Driveway
Roof Type Composition
Private Pool No
Building
Lot Description Subdivision Lot
Dwelling Type Free Standing
Story 1
Foundation Slab
Lot Size Range 0 Up To 1/4 Acre
Sewer Public Sewer
Water Public Water
Structure Type Brick,Cement Board
New Construction No
Schools
Elementary Schools Daily Elementary School
Middle Schools West Briar Middle School
High Schools Westside High School
School District 27 - Houston
Others
HOA Fee Include Clubhouse,Recreational Facilities
Senior Community No
Restrictions Deed Restrictions
Tax ID 100-031-000-0001
Energy Description Ceiling Fans,Digital Program Thermostat
Acceptable Financing Cash Sale, Conventional, FHA, VA
Tax Rate 2.0148
Disclosures Sellers Disclosure
Listing Terms Cash Sale, Conventional, FHA, VA
Financing Cash Sale,Conventional,FHA,VA
Special Listing Condition Sellers Disclosure


"My job is to find and attract mastery-based agents to the office, protect the culture, and make sure everyone is happy! "






