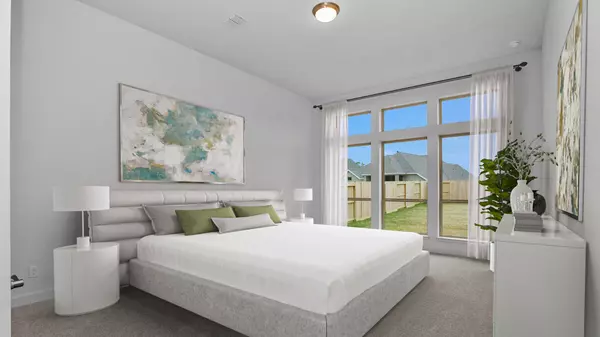GET MORE INFORMATION
$ 695,001
$ 724,900 4.1%
5 Beds
5 Baths
4,239 SqFt
$ 695,001
$ 724,900 4.1%
5 Beds
5 Baths
4,239 SqFt
Key Details
Sold Price $695,001
Property Type Single Family Home
Sub Type Detached
Listing Status Sold
Purchase Type For Sale
Square Footage 4,239 sqft
Price per Sqft $163
Subdivision Riceland
MLS Listing ID 9773771
Sold Date 07/07/25
Style Traditional
Bedrooms 5
Full Baths 4
Half Baths 1
Construction Status New Construction
HOA Fees $8/ann
HOA Y/N Yes
Year Built 2024
Tax Year 2024
Property Sub-Type Detached
Property Description
Location
State TX
County Chambers
Community Curbs, Gutter(S)
Interior
Interior Features Breakfast Bar, Butler's Pantry, Double Vanity, High Ceilings, Kitchen Island, Bath in Primary Bedroom, Pantry, Quartz Counters, Ceiling Fan(s), Kitchen/Dining Combo, Living/Dining Room, Programmable Thermostat
Heating Central, Gas
Cooling Central Air, Electric
Flooring Carpet, Tile
Fireplaces Number 1
Fireplace Yes
Appliance Dishwasher, Electric Oven, Microwave, ENERGY STAR Qualified Appliances
Laundry Washer Hookup
Exterior
Exterior Feature Covered Patio, Fence, Patio, Private Yard
Parking Features Attached, Garage, Tandem
Garage Spaces 3.0
Fence Back Yard
Community Features Curbs, Gutter(s)
Water Access Desc Public
Roof Type Composition
Porch Covered, Deck, Patio
Private Pool No
Building
Lot Description Subdivision
Faces Northwest
Story 2
Entry Level Two
Foundation Slab
Builder Name Perry Homes
Sewer Public Sewer
Water Public
Architectural Style Traditional
Level or Stories Two
New Construction Yes
Construction Status New Construction
Schools
Elementary Schools Barbers Hill North Elementary School
Middle Schools Barbers Hill North Middle School
High Schools Barbers Hill High School
School District 6 - Barbers Hill
Others
HOA Name CCMC
Tax ID 47555-00012-00200-001200
Security Features Prewired,Smoke Detector(s)
Acceptable Financing Cash, Conventional, FHA, VA Loan
Listing Terms Cash, Conventional, FHA, VA Loan

Bought with 99 Mansions Realty
"My job is to find and attract mastery-based agents to the office, protect the culture, and make sure everyone is happy! "






