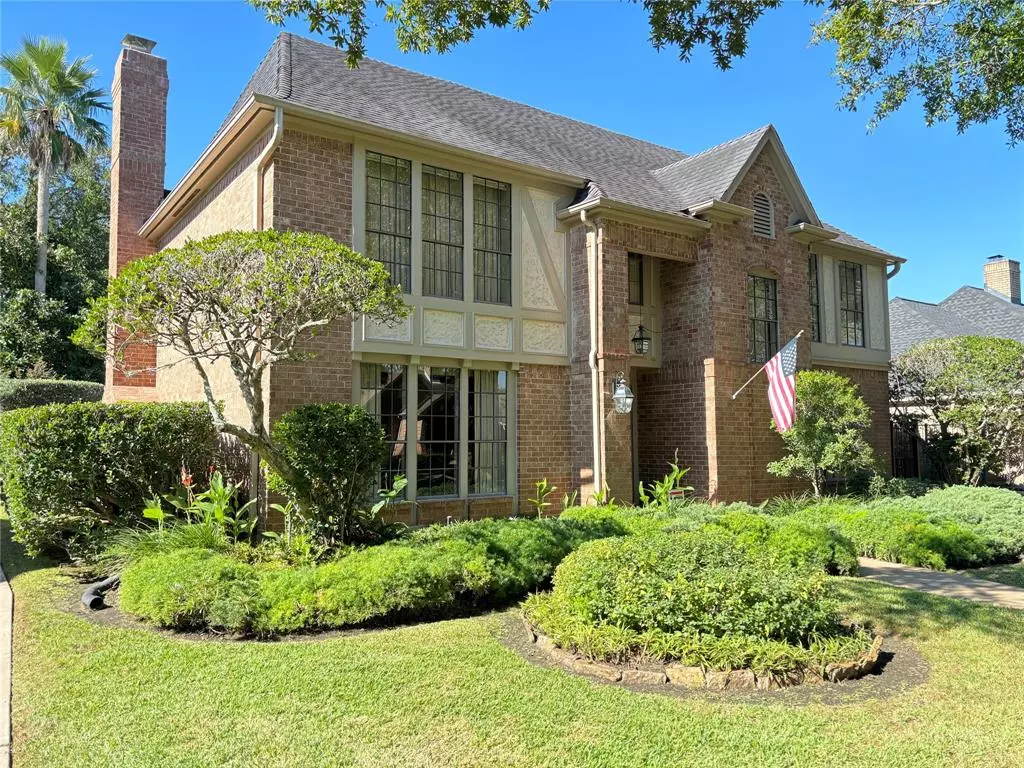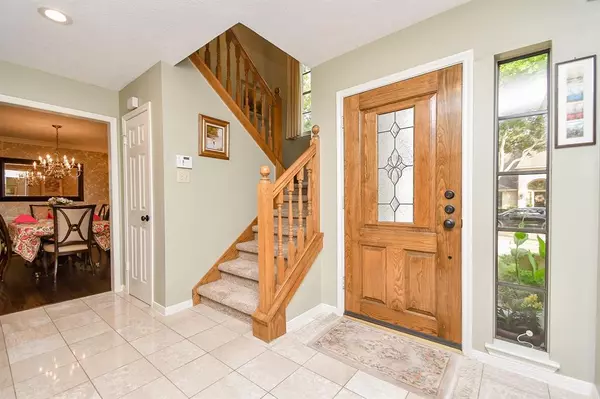
4 Beds
2.1 Baths
2,760 SqFt
4 Beds
2.1 Baths
2,760 SqFt
Key Details
Property Type Single Family Home
Listing Status Active
Purchase Type For Sale
Square Footage 2,760 sqft
Price per Sqft $184
Subdivision Austin Park
MLS Listing ID 30099375
Style Traditional
Bedrooms 4
Full Baths 2
Half Baths 1
HOA Fees $912/ann
HOA Y/N 1
Year Built 1984
Lot Size 7,705 Sqft
Property Description
Location
State TX
County Fort Bend
Area Sugar Land South
Rooms
Bedroom Description All Bedrooms Up
Other Rooms Entry, Family Room, Formal Dining, Formal Living, Utility Room in House
Master Bathroom Half Bath, Primary Bath: Double Sinks, Primary Bath: Separate Shower, Primary Bath: Soaking Tub, Secondary Bath(s): Tub/Shower Combo
Den/Bedroom Plus 4
Kitchen Island w/o Cooktop, Kitchen open to Family Room, Pantry, Walk-in Pantry
Interior
Interior Features Alarm System - Owned, Crown Molding, Fire/Smoke Alarm, Prewired for Alarm System, Wet Bar
Heating Central Gas
Cooling Central Electric
Flooring Carpet, Tile, Wood
Fireplaces Number 1
Fireplaces Type Gas Connections, Wood Burning Fireplace
Exterior
Exterior Feature Back Yard Fenced, Fully Fenced, Mosquito Control System, Spa/Hot Tub, Sprinkler System
Garage Detached Garage
Garage Spaces 2.0
Pool Gunite, In Ground
Roof Type Composition
Accessibility Automatic Gate
Private Pool Yes
Building
Lot Description Subdivision Lot
Dwelling Type Free Standing
Story 2
Foundation Slab
Lot Size Range 0 Up To 1/4 Acre
Builder Name PERRY
Water Water District
Structure Type Brick
New Construction No
Schools
Elementary Schools Settlers Way Elementary School
Middle Schools First Colony Middle School
High Schools Clements High School
School District 19 - Fort Bend
Others
HOA Fee Include Recreational Facilities
Senior Community No
Restrictions Deed Restrictions
Tax ID 1272-02-002-0160-907
Ownership Full Ownership
Energy Description Attic Vents
Acceptable Financing Cash Sale, Conventional
Disclosures Sellers Disclosure
Listing Terms Cash Sale, Conventional
Financing Cash Sale,Conventional
Special Listing Condition Sellers Disclosure


"My job is to find and attract mastery-based agents to the office, protect the culture, and make sure everyone is happy! "






