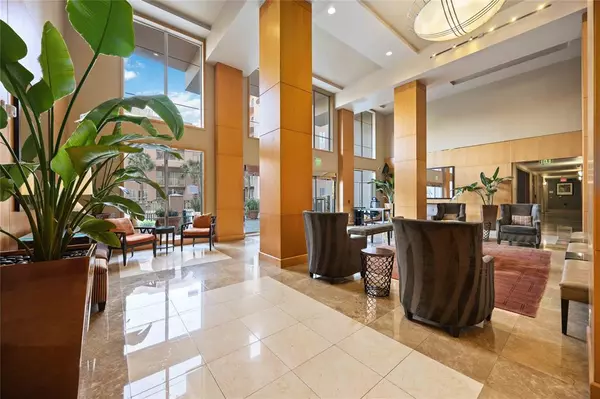
2 Beds
2 Baths
1,196 SqFt
2 Beds
2 Baths
1,196 SqFt
Key Details
Property Type Condo
Sub Type Mid/Hi-Rise Condominium
Listing Status Active
Purchase Type For Rent
Square Footage 1,196 sqft
Subdivision Mark Condo 01 Amd
MLS Listing ID 72925798
Style Contemporary/Modern,Traditional
Bedrooms 2
Full Baths 2
Rental Info Long Term,One Year
Year Built 2000
Available Date 2024-09-27
Lot Size 2.213 Acres
Acres 2.2126
Property Description
This stunning 2-bedroom, 2-bath condo offers modern convenience and luxury in one of the city's most desirable areas. The open-concept layout features a spacious living area, perfect for entertaining, while the well-appointed kitchen comes complete with a refrigerator, new microwave and wine cooler. The washer & dryer will stay for your convenience as well. The large bedrooms provide ample space for relaxation. The Mark also offers exclusive amenities, including a resort-style pool, state-of-the-art exercise room, valet parking, and a rejuvenating sauna. Don't miss out on this rare opportunity for elevated living! Call for your tour today.
Location
State TX
County Harris
Area Galleria
Building/Complex Name THE MARK
Rooms
Bedroom Description Primary Bed - 1st Floor,Split Plan,Walk-In Closet
Other Rooms 1 Living Area, Living Area - 1st Floor, Utility Room in House
Master Bathroom Primary Bath: Double Sinks, Primary Bath: Separate Shower
Den/Bedroom Plus 2
Kitchen Kitchen open to Family Room, Pantry
Interior
Interior Features Alarm System - Leased, Balcony, Crown Molding, Dryer Included, Fire/Smoke Alarm, Refrigerator Included, Washer Included, Window Coverings, Wine/Beverage Fridge
Heating Central Electric
Cooling Central Electric
Flooring Laminate, Tile
Appliance Dryer Included, Refrigerator, Washer Included
Exterior
Exterior Feature Balcony, Dry Sauna, Exercise Room, Service Elevator
Garage Detached Garage
Garage Spaces 1.0
Utilities Available Pool Maintenance, Trash Pickup, Water/Sewer, Yard Maintenance
View South
Street Surface Concrete
Private Pool No
Building
Lot Description Cleared
Faces North
Story 1
Entry Level Level 1
Sewer Public Sewer
Water Public Water
New Construction No
Schools
Elementary Schools School At St George Place
Middle Schools Tanglewood Middle School
High Schools Wisdom High School
School District 27 - Houston
Others
Pets Allowed Case By Case Basis
Senior Community No
Restrictions Deed Restrictions
Tax ID 122-277-000-0141
Energy Description Ceiling Fans,Digital Program Thermostat
Disclosures No Disclosures
Special Listing Condition No Disclosures
Pets Description Case By Case Basis


"My job is to find and attract mastery-based agents to the office, protect the culture, and make sure everyone is happy! "






