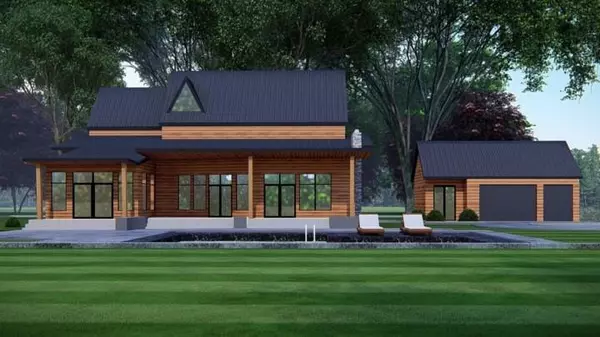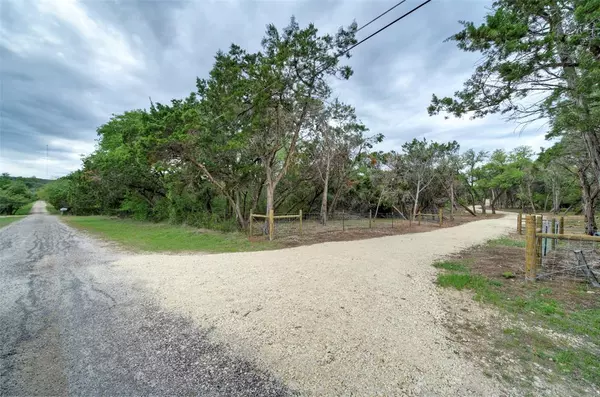
3 Beds
3.1 Baths
5,099 SqFt
3 Beds
3.1 Baths
5,099 SqFt
Key Details
Property Type Single Family Home
Listing Status Active
Purchase Type For Sale
Square Footage 5,099 sqft
Price per Sqft $783
Subdivision Silver Spur Ranchettes Sec 02
MLS Listing ID 23776983
Style Other Style
Bedrooms 3
Full Baths 3
Half Baths 1
Annual Tax Amount $21
Tax Year 2024
Lot Size 14.551 Acres
Acres 14.551
Property Description
Location
State TX
County Travis
Rooms
Bedroom Description En-Suite Bath,Primary Bed - 1st Floor,Walk-In Closet
Other Rooms Family Room, Formal Dining, Gameroom Up, Guest Suite w/Kitchen, Home Office/Study, Library, Living Area - 1st Floor, Living Area - 2nd Floor, Quarters/Guest House, Utility Room in House
Master Bathroom Primary Bath: Double Sinks, Primary Bath: Separate Shower, Primary Bath: Soaking Tub, Secondary Bath(s): Shower Only
Kitchen Breakfast Bar, Island w/o Cooktop, Pantry
Interior
Interior Features Formal Entry/Foyer, High Ceiling
Heating Other Heating
Cooling Central Electric
Fireplaces Number 1
Exterior
Exterior Feature Partially Fenced, Patio/Deck, Porch, Private Driveway, Spa/Hot Tub
Garage Attached Garage
Garage Spaces 3.0
Pool In Ground
Roof Type Other
Street Surface Dirt,Gravel
Private Pool Yes
Building
Lot Description Cleared, Other
Dwelling Type Free Standing
Faces Northeast
Story 2
Foundation Slab
Lot Size Range 10 Up to 15 Acres
Builder Name Blue Horse
Sewer No Sewer
Water Well
Structure Type Other
New Construction Yes
Schools
Elementary Schools Baldwin Elementary School
Middle Schools Gorzycki Middle School
High Schools Bowie High School (Austin)
School District 111 - Austin
Others
Senior Community No
Restrictions Deed Restrictions,Horses Allowed
Tax ID 9627430
Acceptable Financing Cash Sale, Conventional, Owner Financing
Tax Rate 1.5572
Disclosures No Disclosures
Listing Terms Cash Sale, Conventional, Owner Financing
Financing Cash Sale,Conventional,Owner Financing
Special Listing Condition No Disclosures


"My job is to find and attract mastery-based agents to the office, protect the culture, and make sure everyone is happy! "






