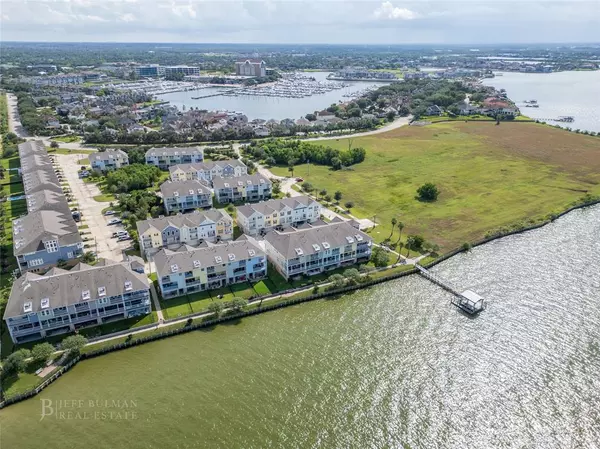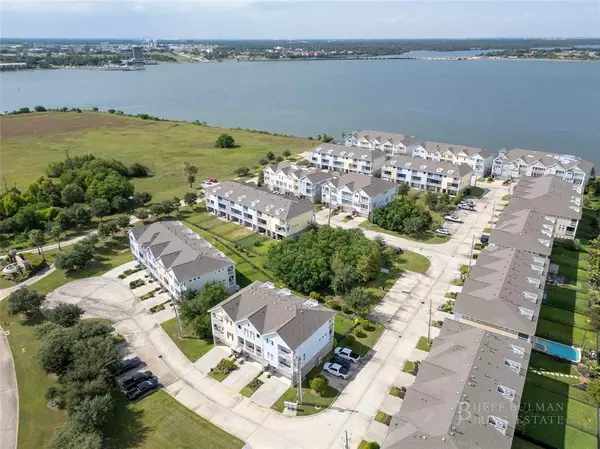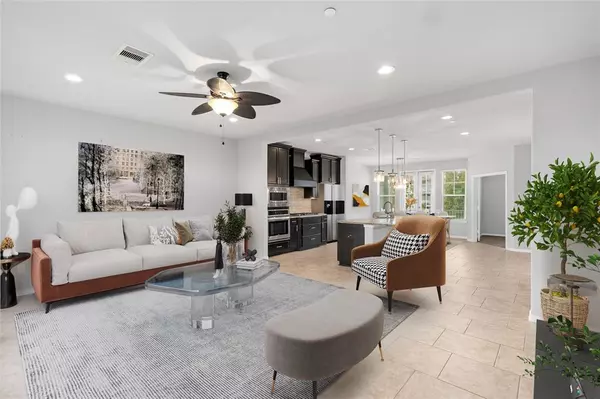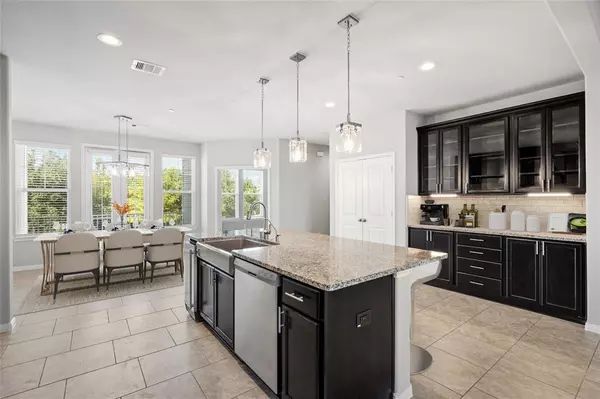
3 Beds
2.1 Baths
2,143 SqFt
3 Beds
2.1 Baths
2,143 SqFt
Key Details
Property Type Townhouse
Sub Type Townhouse
Listing Status Active
Purchase Type For Sale
Square Footage 2,143 sqft
Price per Sqft $198
Subdivision Veranda Townhomes
MLS Listing ID 16667668
Style Traditional
Bedrooms 3
Full Baths 2
Half Baths 1
HOA Fees $5,400/ann
Year Built 2017
Annual Tax Amount $7,267
Tax Year 2023
Lot Size 2,875 Sqft
Property Description
Location
State TX
County Galveston
Area League City
Rooms
Bedroom Description All Bedrooms Up,En-Suite Bath,Walk-In Closet
Other Rooms 1 Living Area, Home Office/Study, Living Area - 2nd Floor, Utility Room in House
Master Bathroom Half Bath, Primary Bath: Double Sinks, Primary Bath: Separate Shower, Primary Bath: Soaking Tub, Secondary Bath(s): Tub/Shower Combo, Vanity Area
Den/Bedroom Plus 4
Kitchen Breakfast Bar, Island w/o Cooktop, Kitchen open to Family Room, Pantry, Under Cabinet Lighting, Walk-in Pantry
Interior
Interior Features Balcony, Concrete Walls, Elevator Shaft, Fire/Smoke Alarm, High Ceiling, Prewired for Alarm System
Heating Central Gas
Cooling Central Electric
Flooring Carpet, Tile
Appliance Electric Dryer Connection, Full Size, Gas Dryer Connections
Dryer Utilities 1
Laundry Utility Rm in House
Exterior
Exterior Feature Artificial Turf, Back Green Space, Back Yard, Balcony, Front Green Space, Front Yard, Outdoor Kitchen, Partially Fenced, Patio/Deck, Spa/Hot Tub, Storage
Garage Attached Garage
Garage Spaces 4.0
Pool Gunite, Heated, In Ground, Pool With Hot Tub Attached
Waterfront Description Lake View,Pier
View East, West
Roof Type Composition
Street Surface Concrete,Curbs,Gutters
Accessibility Driveway Gate
Private Pool Yes
Building
Faces West
Story 2
Unit Location Overlooking Pool,Water View
Entry Level Levels 1, 2 and 3
Foundation Slab
Builder Name Emerald
Sewer Public Sewer
Water Public Water
Structure Type Cement Board,Other,Wood
New Construction No
Schools
Elementary Schools Ferguson Elementary School
Middle Schools Clear Creek Intermediate School
High Schools Clear Creek High School
School District 9 - Clear Creek
Others
Pets Allowed With Restrictions
HOA Fee Include Grounds,Other,Recreational Facilities
Senior Community No
Tax ID 7292-1001-0028-000
Ownership Full Ownership
Energy Description Ceiling Fans,Digital Program Thermostat,Energy Star Appliances,Energy Star/CFL/LED Lights,High-Efficiency HVAC,Tankless/On-Demand H2O Heater
Acceptable Financing Cash Sale, Conventional, FHA, VA
Tax Rate 1.7115
Disclosures Sellers Disclosure
Listing Terms Cash Sale, Conventional, FHA, VA
Financing Cash Sale,Conventional,FHA,VA
Special Listing Condition Sellers Disclosure
Pets Description With Restrictions


"My job is to find and attract mastery-based agents to the office, protect the culture, and make sure everyone is happy! "






