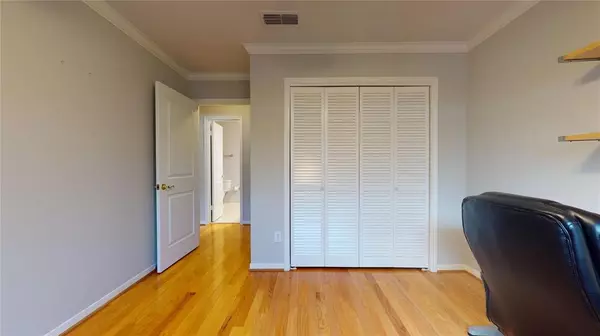
3 Beds
2.1 Baths
2,049 SqFt
3 Beds
2.1 Baths
2,049 SqFt
Key Details
Property Type Condo, Townhouse
Sub Type Townhouse Condominium
Listing Status Active
Purchase Type For Rent
Square Footage 2,049 sqft
Subdivision Town & Country T/H Sec 02 R/P
MLS Listing ID 38277202
Style Traditional
Bedrooms 3
Full Baths 2
Half Baths 1
Rental Info Long Term,One Year,Short Term
Year Built 1975
Available Date 2022-09-06
Lot Size 1,602 Sqft
Property Description
Location
State TX
County Harris
Area Briargrove Park/Walnutbend
Rooms
Bedroom Description All Bedrooms Up,En-Suite Bath,Primary Bed - 2nd Floor,Walk-In Closet
Other Rooms 1 Living Area, Breakfast Room, Family Room, Formal Dining, Formal Living, Utility Room in House
Master Bathroom Secondary Bath(s): Double Sinks
Kitchen Breakfast Bar, Pantry
Interior
Interior Features Brick Walls, Crown Molding, Fire/Smoke Alarm, Refrigerator Included, Window Coverings
Heating Central Electric
Cooling Central Electric
Flooring Bamboo, Engineered Wood, Tile
Appliance Dryer Included, Refrigerator, Washer Included
Exterior
Exterior Feature Area Tennis Courts, Clubhouse, Fenced, Patio/Deck, Play Area, Sprinkler System
Carport Spaces 2
Utilities Available Pool Maintenance, Trash Pickup, Water/Sewer, Yard Maintenance
Street Surface Concrete,Curbs
Private Pool No
Building
Lot Description Over Pool, Over Tennis Court(s)
Faces South
Story 2
Entry Level Ground Level
Sewer Public Sewer
Water Public Water, Water District
New Construction No
Schools
Elementary Schools Walnut Bend Elementary School (Houston)
Middle Schools Revere Middle School
High Schools Westside High School
School District 27 - Houston
Others
Pets Allowed Case By Case Basis
Senior Community No
Restrictions Deed Restrictions
Tax ID 106-753-000-0008
Energy Description Ceiling Fans,Digital Program Thermostat,Energy Star/CFL/LED Lights,HVAC>13 SEER,Insulation - Other
Disclosures Owner/Agent
Special Listing Condition Owner/Agent
Pets Description Case By Case Basis


"My job is to find and attract mastery-based agents to the office, protect the culture, and make sure everyone is happy! "






