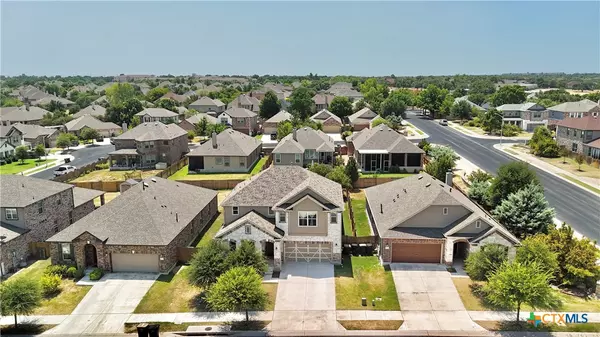
4 Beds
3 Baths
3,284 SqFt
4 Beds
3 Baths
3,284 SqFt
OPEN HOUSE
Sat Nov 23, 11:00am - 2:00pm
Sun Nov 24, 2:00pm - 5:00pm
Key Details
Property Type Single Family Home
Sub Type Single Family Residence
Listing Status Active
Purchase Type For Sale
Square Footage 3,284 sqft
Price per Sqft $155
MLS Listing ID 554791
Style Traditional
Bedrooms 4
Full Baths 2
Half Baths 1
Construction Status Resale
HOA Y/N No
Year Built 2017
Lot Size 6,747 Sqft
Acres 0.1549
Property Description
Location
State TX
County Williamson
Interior
Interior Features Crown Molding, Double Vanity, Jetted Tub, Primary Downstairs, Main Level Primary, Pantry, Separate Shower, Granite Counters, Kitchen Island
Heating Central, Electric
Cooling Central Air, Electric
Flooring Carpet, Vinyl
Fireplaces Type Living Room
Fireplace Yes
Appliance Electric Range, Microwave, Range
Laundry Laundry Room
Exterior
Exterior Feature Covered Patio, Porch
Garage Spaces 2.0
Garage Description 2.0
Fence Back Yard, Privacy
Pool None
Community Features Park
Waterfront No
View Y/N No
Water Access Desc Public
View None
Roof Type Composition,Shingle
Porch Covered, Patio, Porch
Building
Story 2
Entry Level Two
Foundation Slab
Sewer Public Sewer
Water Public
Architectural Style Traditional
Level or Stories Two
Construction Status Resale
Schools
School District Georgetown Isd
Others
Tax ID R548234
Acceptable Financing Cash, Conventional, FHA, VA Loan
Listing Terms Cash, Conventional, FHA, VA Loan


"My job is to find and attract mastery-based agents to the office, protect the culture, and make sure everyone is happy! "






