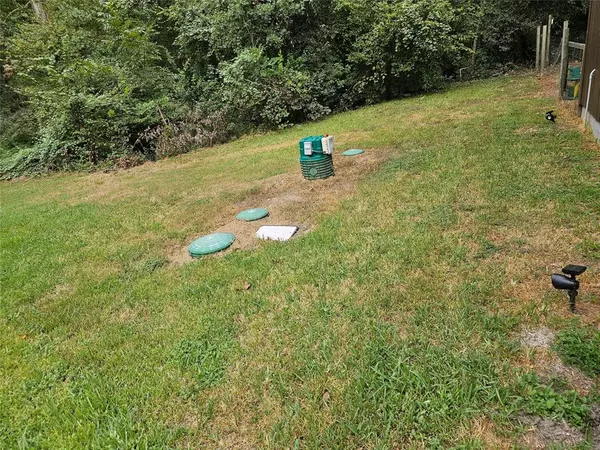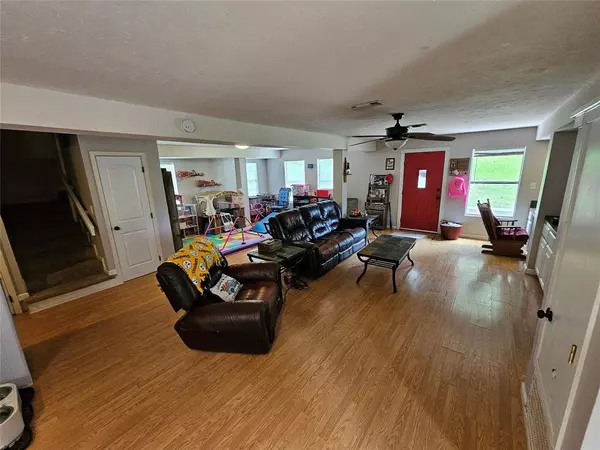
4 Beds
3 Baths
2,342 SqFt
4 Beds
3 Baths
2,342 SqFt
Key Details
Property Type Single Family Home
Listing Status Active
Purchase Type For Sale
Square Footage 2,342 sqft
Price per Sqft $127
Subdivision North Woods #3
MLS Listing ID 11963675
Style Other Style
Bedrooms 4
Full Baths 3
HOA Fees $60/ann
Year Built 1978
Annual Tax Amount $2,219
Tax Year 2023
Lot Size 8,085 Sqft
Acres 0.6345
Property Description
This 3 bedroom 2 bath house with detached 2 car garage and apartment has 3 lots, a fenced in backyard, new septic, new hvac and is walking distance from the lake. The main house has a large open floor plan with a large kitchen, living and dining room, a room for a washer/dryer, full bath with walk in shower and lots of storage. The upstairs has 3 bedrooms, a full bath with tub/shower and sun/utility room adjacent to the master bedroom that has an outside landing with external stairs for safety. The whole house was given a makeover about 3 years ago. The Apartment has a full kitchen, bathroom with shower, recently installed levolour blinds and is independent from the main house. A nice neighborhood in the country with access to Texas's 2nd largest lake Livingston and the subdivision has 3 boat ramps, a Fishing Dock and a Park with Picnic Tables for residents.
Its priced to sell as is and don't expect it to be on the market at this price long.
Location
State TX
County San Jacinto
Area Lake Livingston Area
Rooms
Bedroom Description All Bedrooms Up
Other Rooms Family Room, Garage Apartment, Living/Dining Combo
Master Bathroom Full Secondary Bathroom Down, Primary Bath: Tub/Shower Combo, Secondary Bath(s): Shower Only
Kitchen Kitchen open to Family Room
Interior
Heating Central Electric
Cooling Central Electric
Flooring Carpet, Laminate, Tile
Exterior
Exterior Feature Back Yard Fenced, Detached Gar Apt /Quarters
Garage Detached Garage
Garage Spaces 2.0
Garage Description Auto Garage Door Opener, Converted Garage
Roof Type Metal
Street Surface Asphalt
Private Pool No
Building
Lot Description Cleared, Subdivision Lot
Dwelling Type Free Standing
Story 2
Foundation Slab
Lot Size Range 1/2 Up to 1 Acre
Sewer Other Water/Sewer
Water Other Water/Sewer, Public Water
Structure Type Wood
New Construction No
Schools
Elementary Schools James Street Elementary School
Middle Schools Lincoln Junior High School
High Schools Coldspring-Oakhurst High School
School District 101 - Coldspring-Oakhurst Consolidated
Others
HOA Fee Include Other,Recreational Facilities
Senior Community No
Restrictions Restricted
Tax ID 74443
Energy Description Ceiling Fans
Acceptable Financing Cash Sale, Conventional
Tax Rate 1.4127
Disclosures Sellers Disclosure, Tenant Occupied
Listing Terms Cash Sale, Conventional
Financing Cash Sale,Conventional
Special Listing Condition Sellers Disclosure, Tenant Occupied


"My job is to find and attract mastery-based agents to the office, protect the culture, and make sure everyone is happy! "






