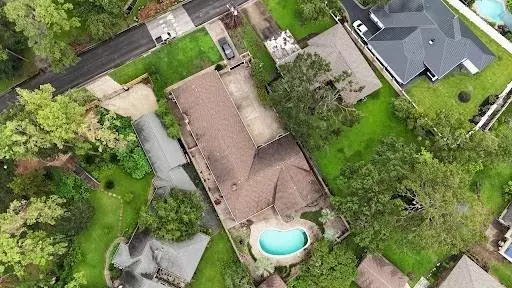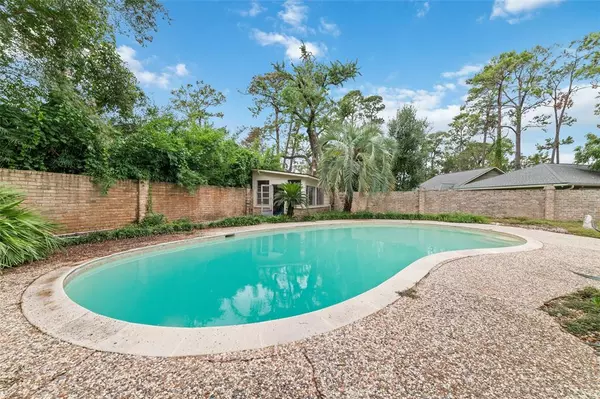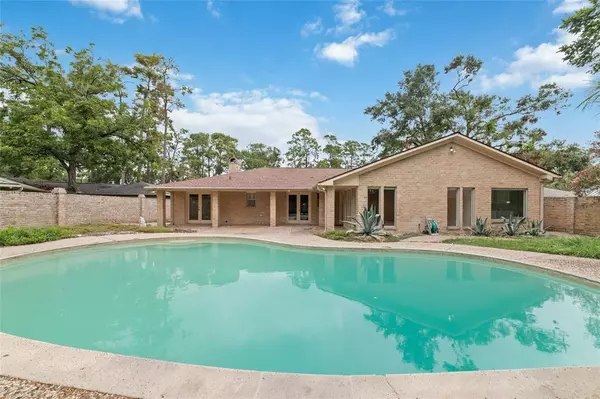
5 Beds
5 Baths
3,386 SqFt
5 Beds
5 Baths
3,386 SqFt
Key Details
Property Type Single Family Home
Listing Status Active
Purchase Type For Sale
Square Footage 3,386 sqft
Price per Sqft $191
Subdivision Brook-Woods Estates
MLS Listing ID 11880129
Style Traditional
Bedrooms 5
Full Baths 5
Year Built 1962
Annual Tax Amount $13,400
Tax Year 2023
Lot Size 0.325 Acres
Acres 0.3254
Property Description
Discover this exceptional property featuring two separate living quarters with dedicated office space. This 5 bedroom, 6 bathroom home offers unparalleled flexibility with each unit having its own entry, parking spaces and meter. The dual living areas are spacious and are equipped with granite countertops and stainless appliances throughout. The primary suite features his/her bathrooms and direct pool and backyard access. Conveniently located just minutes from the 610 Loop, this property is in an established, tree-lined neighborhood. Safely return home through your gated motor court and take a swim to unwind. Your personalized retreat awaits - contact us today!
Location
State TX
County Harris
Area Oak Forest West Area
Rooms
Bedroom Description All Bedrooms Down,En-Suite Bath,Primary Bed - 1st Floor,Sitting Area
Other Rooms Home Office/Study, Living Area - 1st Floor, Living/Dining Combo, Utility Room in Garage
Master Bathroom Primary Bath: Jetted Tub, Primary Bath: Soaking Tub
Den/Bedroom Plus 5
Kitchen Breakfast Bar, Kitchen open to Family Room, Pantry, Soft Closing Cabinets, Soft Closing Drawers
Interior
Interior Features Crown Molding, Disabled Access, Dryer Included, Fire/Smoke Alarm, High Ceiling, Refrigerator Included, Washer Included, Window Coverings
Heating Central Gas
Cooling Central Electric
Flooring Carpet, Terrazo, Tile, Wood
Fireplaces Number 2
Fireplaces Type Freestanding, Gas Connections, Gaslog Fireplace
Exterior
Exterior Feature Back Yard, Back Yard Fenced, Covered Patio/Deck, Fully Fenced, Patio/Deck, Storage Shed
Garage Attached Garage
Garage Spaces 4.0
Garage Description Additional Parking
Pool Gunite
Roof Type Composition
Accessibility Automatic Gate, Driveway Gate
Private Pool Yes
Building
Lot Description Subdivision Lot
Dwelling Type Duplex
Faces North
Story 1
Foundation Slab
Lot Size Range 1/4 Up to 1/2 Acre
Sewer Public Sewer
Water Public Water
Structure Type Brick
New Construction No
Schools
Elementary Schools Stevens Elementary School
Middle Schools Black Middle School
High Schools Waltrip High School
School District 27 - Houston
Others
Senior Community No
Restrictions Deed Restrictions
Tax ID 076-021-005-0101
Ownership Full Ownership
Acceptable Financing Cash Sale, Conventional, FHA, VA
Tax Rate 2.0148
Disclosures Sellers Disclosure
Listing Terms Cash Sale, Conventional, FHA, VA
Financing Cash Sale,Conventional,FHA,VA
Special Listing Condition Sellers Disclosure


"My job is to find and attract mastery-based agents to the office, protect the culture, and make sure everyone is happy! "






