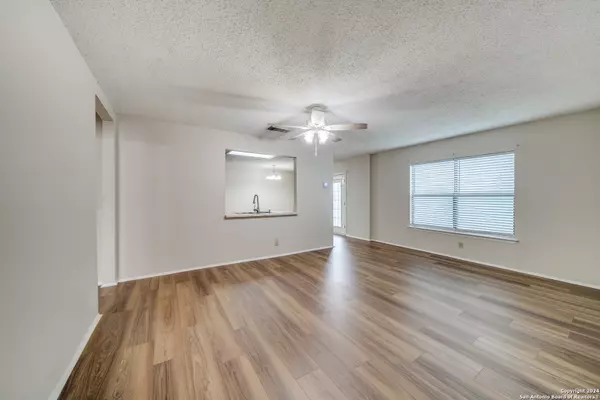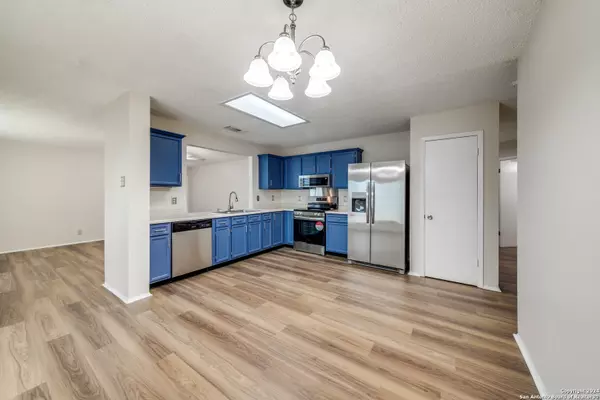
4 Beds
2 Baths
1,408 SqFt
4 Beds
2 Baths
1,408 SqFt
OPEN HOUSE
Sat Nov 23, 1:00pm - 3:00pm
Key Details
Property Type Single Family Home
Sub Type Single Residential
Listing Status Active
Purchase Type For Sale
Square Footage 1,408 sqft
Price per Sqft $145
Subdivision Dover
MLS Listing ID 1797690
Style One Story
Bedrooms 4
Full Baths 2
Construction Status Pre-Owned
HOA Fees $317/ann
Year Built 1991
Annual Tax Amount $3,849
Tax Year 2023
Lot Size 6,298 Sqft
Lot Dimensions 63' X 100'
Property Description
Location
State TX
County Bexar
Area 1700
Rooms
Master Bathroom Main Level 7X5 Tub/Shower Combo, Single Vanity
Master Bedroom Main Level 19X13 DownStairs, Walk-In Closet, Ceiling Fan, Full Bath
Bedroom 2 Main Level 10X11
Bedroom 3 Main Level 8X9
Bedroom 4 Main Level 9X10
Living Room Main Level 18X13
Dining Room Main Level 14X8
Kitchen Main Level 17X8
Interior
Heating Central
Cooling One Central
Flooring Vinyl
Inclusions Ceiling Fans, Washer Connection, Dryer Connection, Self-Cleaning Oven, Microwave Oven, Stove/Range, Refrigerator, Disposal, Dishwasher, Ice Maker Connection, Water Softener (owned), Electric Water Heater, Garage Door Opener, Solid Counter Tops
Heat Source Electric
Exterior
Exterior Feature Deck/Balcony, Privacy Fence, Double Pane Windows
Garage One Car Garage, Attached
Pool None
Amenities Available Pool
Waterfront No
Roof Type Composition
Private Pool N
Building
Lot Description Corner, Zero Lot Line, Level
Faces East
Foundation Slab
Sewer Sewer System
Water Water System
Construction Status Pre-Owned
Schools
Elementary Schools Elolf
Middle Schools Woodlake Hills
High Schools Judson
School District Judson
Others
Miscellaneous As-Is
Acceptable Financing Conventional, FHA, VA, Cash, Investors OK, USDA
Listing Terms Conventional, FHA, VA, Cash, Investors OK, USDA

"My job is to find and attract mastery-based agents to the office, protect the culture, and make sure everyone is happy! "






