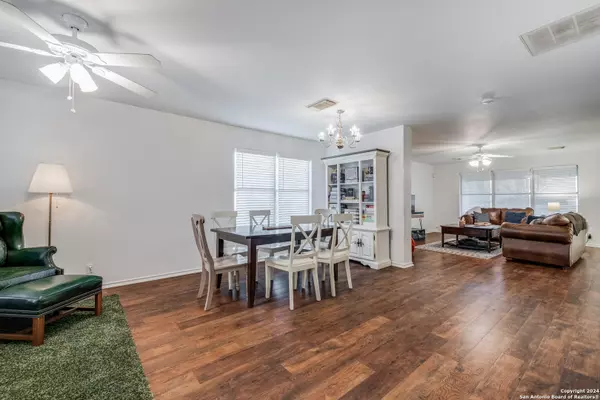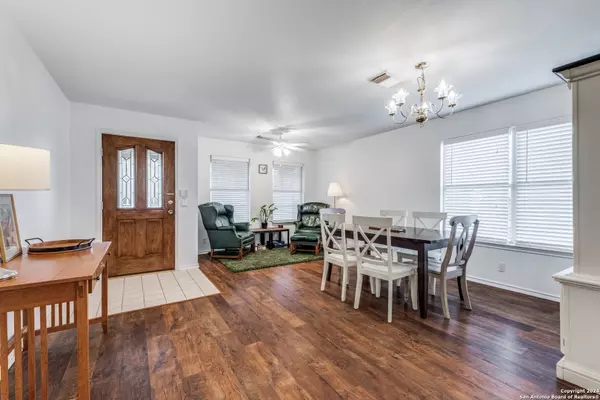
3 Beds
3 Baths
2,372 SqFt
3 Beds
3 Baths
2,372 SqFt
Key Details
Property Type Single Family Home, Other Rentals
Sub Type Residential Rental
Listing Status Active
Purchase Type For Rent
Square Footage 2,372 sqft
Subdivision Silverton Valley
MLS Listing ID 1788020
Style Two Story,Traditional
Bedrooms 3
Full Baths 2
Half Baths 1
Year Built 1999
Lot Size 10,715 Sqft
Property Description
Location
State TX
County Bexar
Area 1600
Rooms
Master Bathroom 2nd Level 10X8 Tub/Shower Separate, Double Vanity, Garden Tub
Master Bedroom 2nd Level 19X15 Upstairs, Walk-In Closet, Ceiling Fan, Full Bath
Bedroom 2 2nd Level 12X12
Bedroom 3 2nd Level 14X13
Living Room Main Level 18X15
Dining Room Main Level 18X16
Kitchen Main Level 13X11
Interior
Heating Central
Cooling Two Central
Flooring Carpeting, Ceramic Tile, Linoleum, Laminate
Fireplaces Type Not Applicable
Inclusions Ceiling Fans, Washer Connection, Dryer Connection, Microwave Oven, Stove/Range, Refrigerator, Disposal, Dishwasher, Smoke Alarm, Garage Door Opener
Exterior
Exterior Feature Brick, Siding
Garage Two Car Garage, Attached
Fence Covered Patio, Privacy Fence, Storage Building/Shed
Pool None
Waterfront No
Roof Type Composition
Building
Lot Description Corner
Foundation Slab
Sewer Sewer System
Water Water System
Schools
Elementary Schools Crestview
Middle Schools Kitty Hawk
High Schools Judson
School District Judson
Others
Pets Allowed Negotiable
Miscellaneous Broker-Manager

"My job is to find and attract mastery-based agents to the office, protect the culture, and make sure everyone is happy! "






