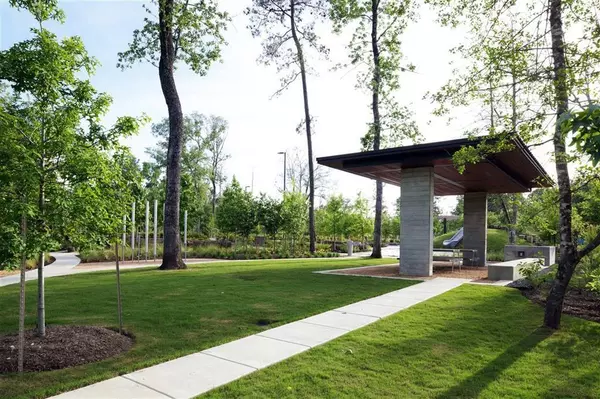
5 Beds
5.1 Baths
4,410 SqFt
5 Beds
5.1 Baths
4,410 SqFt
Key Details
Property Type Single Family Home
Listing Status Pending
Purchase Type For Sale
Square Footage 4,410 sqft
Price per Sqft $249
Subdivision Woodsons Reserve
MLS Listing ID 63781554
Style Traditional
Bedrooms 5
Full Baths 5
Half Baths 1
HOA Fees $1,425/ann
HOA Y/N 1
Year Built 2024
Lot Size 0.407 Acres
Property Description
Location
State TX
County Montgomery
Area Spring Northeast
Rooms
Bedroom Description En-Suite Bath,Primary Bed - 1st Floor,Split Plan,Walk-In Closet
Other Rooms Kitchen/Dining Combo, Media
Master Bathroom Primary Bath: Double Sinks, Primary Bath: Separate Shower, Primary Bath: Soaking Tub
Kitchen Island w/o Cooktop, Kitchen open to Family Room, Under Cabinet Lighting, Walk-in Pantry
Interior
Interior Features High Ceiling, Wired for Sound
Heating Central Electric
Cooling Central Electric
Flooring Carpet, Engineered Wood, Tile
Fireplaces Number 1
Fireplaces Type Gas Connections
Exterior
Exterior Feature Back Yard, Back Yard Fenced, Covered Patio/Deck, Porch, Sprinkler System, Subdivision Tennis Court
Garage Attached Garage
Garage Spaces 4.0
Waterfront Description Lake View
Roof Type Composition
Private Pool No
Building
Lot Description Water View
Dwelling Type Free Standing
Faces West
Story 2
Foundation Slab
Lot Size Range 1/4 Up to 1/2 Acre
Builder Name Toll Brothers, Inc.
Water Water District
Structure Type Stucco
New Construction Yes
Schools
Elementary Schools Hines Elementary
Middle Schools York Junior High School
High Schools Grand Oaks High School
School District 11 - Conroe
Others
Senior Community No
Restrictions Zoning
Tax ID 9737-22-03100
Energy Description Ceiling Fans,High-Efficiency HVAC,HVAC>13 SEER,Insulation - Other
Acceptable Financing Cash Sale, Conventional, FHA, Other
Tax Rate 3.2
Disclosures Other Disclosures
Green/Energy Cert Energy Star Qualified Home
Listing Terms Cash Sale, Conventional, FHA, Other
Financing Cash Sale,Conventional,FHA,Other
Special Listing Condition Other Disclosures


"My job is to find and attract mastery-based agents to the office, protect the culture, and make sure everyone is happy! "






