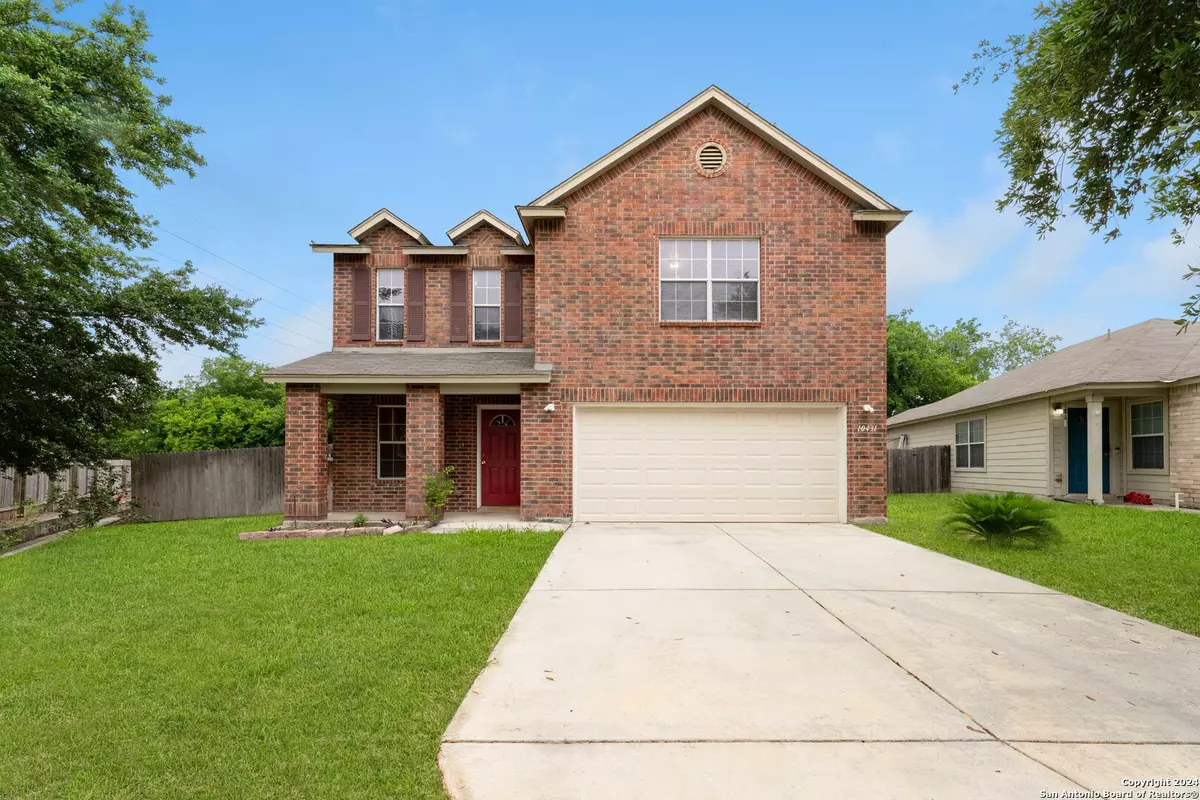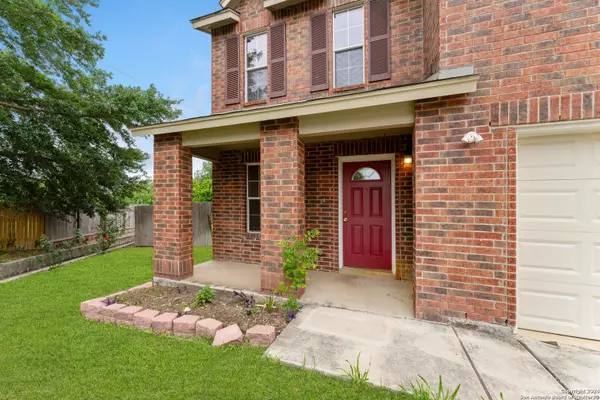
4 Beds
3 Baths
2,859 SqFt
4 Beds
3 Baths
2,859 SqFt
Key Details
Property Type Single Family Home
Sub Type Single Residential
Listing Status Back on Market
Purchase Type For Sale
Square Footage 2,859 sqft
Price per Sqft $95
Subdivision Greenway Terrace
MLS Listing ID 1771723
Style Two Story
Bedrooms 4
Full Baths 2
Half Baths 1
Construction Status Pre-Owned
HOA Fees $250/ann
Year Built 2007
Annual Tax Amount $5,359
Tax Year 4106
Lot Size 9,888 Sqft
Property Description
Location
State TX
County Bexar
Area 2002
Rooms
Master Bathroom 2nd Level 19X16 Tub/Shower Separate, Single Vanity, Garden Tub
Master Bedroom 2nd Level 19X16 Upstairs
Bedroom 2 2nd Level 14X11
Bedroom 3 2nd Level 13X11
Bedroom 4 Main Level 12X12
Living Room Main Level 12X11
Dining Room Main Level 12X11
Kitchen Main Level 10X8
Family Room 2nd Level 14X12
Study/Office Room Main Level 12X12
Interior
Heating Heat Pump
Cooling One Central
Flooring Ceramic Tile, Wood
Inclusions Ceiling Fans, Washer, Dryer, Self-Cleaning Oven, Microwave Oven, Stove/Range, Refrigerator, Disposal, Dishwasher, Ice Maker Connection, Water Softener (owned), Vent Fan, Smoke Alarm, Attic Fan, Electric Water Heater, Garage Door Opener, City Garbage service
Heat Source Electric
Exterior
Exterior Feature Covered Patio
Garage Two Car Garage
Pool None
Amenities Available Park/Playground
Waterfront No
Roof Type Composition
Private Pool N
Building
Lot Description Cul-de-Sac/Dead End
Faces West
Foundation Slab
Sewer Sewer System
Water Water System
Construction Status Pre-Owned
Schools
Elementary Schools Harmony
Middle Schools Heritage
High Schools East Central
School District East Central I.S.D
Others
Acceptable Financing Conventional, FHA, VA, Cash
Listing Terms Conventional, FHA, VA, Cash

"My job is to find and attract mastery-based agents to the office, protect the culture, and make sure everyone is happy! "






