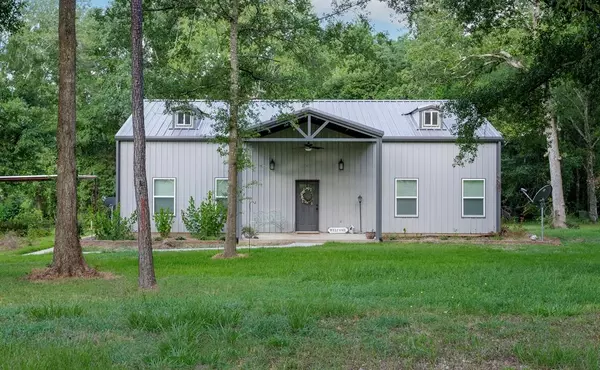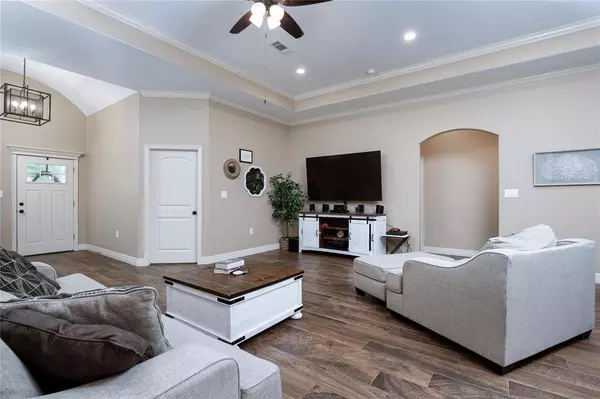
4 Beds
2.1 Baths
2,000 SqFt
4 Beds
2.1 Baths
2,000 SqFt
Key Details
Property Type Single Family Home
Listing Status Active
Purchase Type For Sale
Square Footage 2,000 sqft
Price per Sqft $399
Subdivision Garza J M
MLS Listing ID 21224611
Style Barndominium
Bedrooms 4
Full Baths 2
Half Baths 1
Year Built 2020
Annual Tax Amount $6,791
Tax Year 2023
Lot Size 5.000 Acres
Acres 5.0
Property Description
Location
State TX
County Walker
Area New Waverly Area
Rooms
Bedroom Description All Bedrooms Down,Primary Bed - 1st Floor,Split Plan,Walk-In Closet
Other Rooms 1 Living Area, Family Room, Kitchen/Dining Combo, Living Area - 1st Floor, Living/Dining Combo, Utility Room in House
Master Bathroom Half Bath, Primary Bath: Double Sinks, Primary Bath: Jetted Tub, Primary Bath: Separate Shower, Secondary Bath(s): Tub/Shower Combo, Vanity Area
Den/Bedroom Plus 4
Kitchen Pantry, Soft Closing Cabinets, Soft Closing Drawers, Under Cabinet Lighting, Walk-in Pantry
Interior
Interior Features Fire/Smoke Alarm, Formal Entry/Foyer, High Ceiling, Prewired for Alarm System, Water Softener - Owned, Window Coverings, Wired for Sound
Heating Central Gas, Propane
Cooling Central Electric
Flooring Carpet, Tile
Exterior
Exterior Feature Back Green Space, Back Yard, Covered Patio/Deck, Exterior Gas Connection, Not Fenced, Patio/Deck, Porch, Private Driveway, Satellite Dish, Side Yard, Storage Shed, Workshop
Garage Attached/Detached Garage
Garage Spaces 4.0
Carport Spaces 2
Garage Description Additional Parking, Boat Parking, Double-Wide Driveway, Driveway Gate, RV Parking, Workshop
Roof Type Other
Street Surface Asphalt
Accessibility Driveway Gate
Private Pool No
Building
Lot Description Cleared, Wooded
Dwelling Type Free Standing
Faces North
Story 1
Foundation Slab
Lot Size Range 5 Up to 10 Acres
Sewer Septic Tank
Water Aerobic, Well
Structure Type Other
New Construction No
Schools
Elementary Schools New Waverly Elementary School
Middle Schools New Waverly Junior High School
High Schools New Waverly High School
School District 105 - New Waverly
Others
Senior Community No
Restrictions Horses Allowed,Mobile Home Allowed,No Restrictions
Tax ID 65572
Energy Description Ceiling Fans
Acceptable Financing Cash Sale, Conventional, FHA, Investor, Texas Veterans Land Board, USDA Loan, VA
Tax Rate 1.5579
Disclosures Sellers Disclosure
Green/Energy Cert Energy Star Qualified Home, Home Energy Rating/HERS
Listing Terms Cash Sale, Conventional, FHA, Investor, Texas Veterans Land Board, USDA Loan, VA
Financing Cash Sale,Conventional,FHA,Investor,Texas Veterans Land Board,USDA Loan,VA
Special Listing Condition Sellers Disclosure


"My job is to find and attract mastery-based agents to the office, protect the culture, and make sure everyone is happy! "






