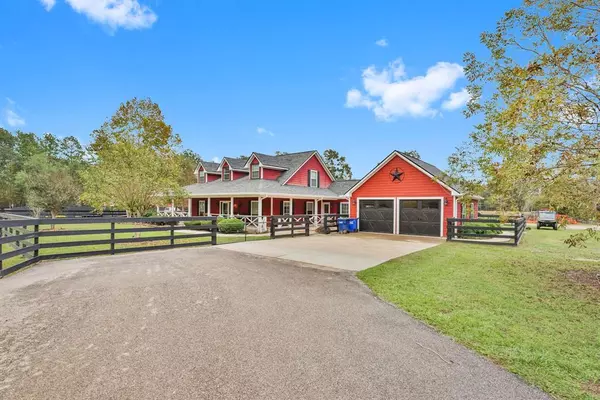
4 Beds
3,032 SqFt
4 Beds
3,032 SqFt
Key Details
Property Type Vacant Land
Listing Status Active
Purchase Type For Sale
Square Footage 3,032 sqft
Price per Sqft $494
Subdivision A Viesca Surv A-77
MLS Listing ID 12583776
Style Ranch
Bedrooms 4
Year Built 2005
Annual Tax Amount $8,772
Tax Year 2023
Lot Size 96.470 Acres
Acres 96.47
Property Description
With four bedrooms and three bathrooms, this home provides space for you and your loved ones. The open concept and tall ceilings create an airy ambiance that is both modern and comfortable. Cozy up by the gas fireplace on chilly evenings, adding warmth and charm to your living space.
The property boasts an in-ground heated pool, perfect for relaxing and enjoying the sun-drenched days. Additionally, a brand new 60x40 shop and several other shops provide plenty of storage space for all your needs. A guest house a private retreat for visitors.
The property features fenced/cross-fenced areas and horse stalls. Outdoor enthusiasts will appreciate the tranquil surroundings, hunting, hiking, and ATV riding trails through the expansive landscape, 3 shops, entertaining and hot tub area.
Location
State TX
County Polk
Area Livingston Area
Rooms
Bedroom Description 2 Bedrooms Down,Primary Bed - 1st Floor,Split Plan,Walk-In Closet
Other Rooms Guest Suite, Home Office/Study, Living Area - 1st Floor, Living/Dining Combo, Loft, Quarters/Guest House, Utility Room in House
Master Bathroom Full Secondary Bathroom Down, Primary Bath: Double Sinks, Primary Bath: Separate Shower
Kitchen Breakfast Bar, Kitchen open to Family Room, Pantry
Interior
Interior Features Alarm System - Owned, Balcony, Fire/Smoke Alarm, Formal Entry/Foyer, High Ceiling
Heating Central Gas
Cooling Central Electric
Flooring Tile
Fireplaces Number 1
Fireplaces Type Gaslog Fireplace
Exterior
Garage Attached Garage
Garage Spaces 2.0
Garage Description Additional Parking, Auto Garage Door Opener, Double-Wide Driveway, Extra Driveway, RV Parking, Workshop
Pool Heated, In Ground
Improvements 2 or More Barns,Barn,Cross Fenced,Deer Stand,Fenced,Pastures,Spa/Hot Tub,Stable,Storage Shed
Accessibility Automatic Gate
Private Pool Yes
Building
Lot Description Cleared, Wooded
Story 2
Foundation Slab
Lot Size Range 50 or more Acres
Water Aerobic, Public Water
New Construction No
Schools
Elementary Schools Lisd Open Enroll
Middle Schools Livingston Junior High School
High Schools Livingston High School
School District 103 - Livingston
Others
Senior Community No
Restrictions Horses Allowed,No Restrictions
Tax ID 10077-0168-00
Energy Description Attic Vents,Ceiling Fans,Digital Program Thermostat
Acceptable Financing Cash Sale, Conventional
Tax Rate 1.742
Disclosures Sellers Disclosure
Listing Terms Cash Sale, Conventional
Financing Cash Sale,Conventional
Special Listing Condition Sellers Disclosure


"My job is to find and attract mastery-based agents to the office, protect the culture, and make sure everyone is happy! "






