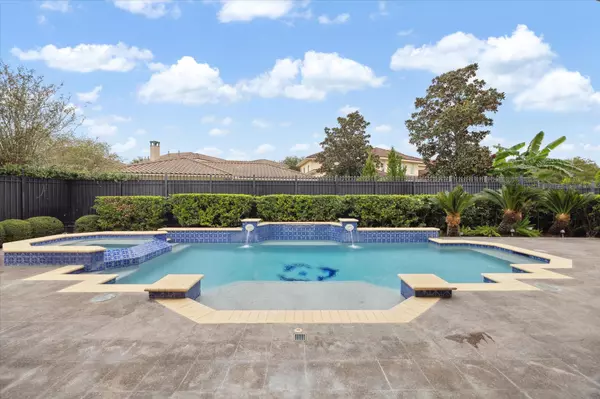$1,500,000
$1,650,000
9.1%For more information regarding the value of a property, please contact us for a free consultation.
5 Beds
7 Baths
5,902 SqFt
SOLD DATE : 04/30/2025
Key Details
Sold Price $1,500,000
Property Type Single Family Home
Sub Type Detached
Listing Status Sold
Purchase Type For Sale
Square Footage 5,902 sqft
Price per Sqft $254
Subdivision Royal Oaks Country Club
MLS Listing ID 54432374
Sold Date 04/30/25
Style Mediterranean,Traditional
Bedrooms 5
Full Baths 6
Half Baths 1
HOA Fees $21/ann
HOA Y/N Yes
Year Built 2007
Annual Tax Amount $37,134
Tax Year 2024
Lot Size 0.296 Acres
Acres 0.2959
Property Sub-Type Detached
Property Description
Nestled in the exclusive double gated section of The Estates of Royal Oaks Country Club, this custom estate offers ultimate privacy and luxury. The gorgeous entry features both formals, carved marble fireplace, stunning curved wrought iron staircase, a private study and wine room. Primary bedroom is downstairs with generous bath and closets overlooking the pool. Two additional full baths downstairs and a separate home office off the side entry makes this floorplan functional and organized. Six bedrooms up along with a computer nook, game room, media room and balcony. Relax on your covered patio with island and outdoor kitchen ready for entertaining with stainless steel grill, refrigerator, ice machine, microwave and warming drawer. Enjoy the pool and spa outside or its view from the kitchen, den and breakfast room areas. Two SubZero refrigerators, Gas range with 6 burners and griddle, 4 ovens, two dishwashers and beverage fridge are just some of the appointments in the open kitchen.
Location
State TX
County Harris
Community Community Pool, Golf
Interior
Interior Features Wet Bar, Bidet, Balcony, Butler's Pantry, Crown Molding, Dual Sinks, Double Vanity, Entrance Foyer, Handicap Access, High Ceilings, Hot Tub/Spa, Jetted Tub, Kitchen Island, Kitchen/Family Room Combo, Multiple Staircases, Pots & Pan Drawers, Pantry, Separate Shower, Tub Shower, Vanity, Walk-In Pantry
Heating Central, Gas, Zoned
Cooling Central Air, Electric, Zoned
Flooring Marble, Stone, Tile
Fireplaces Number 1
Fireplaces Type Gas
Fireplace Yes
Appliance Convection Oven, Double Oven, Dishwasher, Electric Oven, Disposal, Gas Oven, Gas Range, Microwave, Dryer, Refrigerator, Washer
Laundry Washer Hookup, Electric Dryer Hookup
Exterior
Exterior Feature Covered Patio, Deck, Fully Fenced, Fence, Hot Tub/Spa, Sprinkler/Irrigation, Outdoor Kitchen, Porch, Patio, Private Yard
Parking Features Attached, Garage
Garage Spaces 4.0
Fence Back Yard
Pool Gunite, In Ground, Pool/Spa Combo
Community Features Community Pool, Golf
Amenities Available Basketball Court, Controlled Access, Security, Trash, Gated, Guard
Water Access Desc Public
Roof Type Metal,Tile
Accessibility Accessible Full Bath
Porch Covered, Deck, Patio, Porch
Private Pool No
Building
Lot Description Near Golf Course
Faces West
Story 2
Entry Level Two
Foundation Slab
Sewer Public Sewer
Water Public
Architectural Style Mediterranean, Traditional
Level or Stories Two
New Construction No
Schools
Elementary Schools Outley Elementary School
Middle Schools O'Donnell Middle School
High Schools Aisd Draw
School District 2 - Alief
Others
HOA Name RORCOA
Tax ID 123-054-003-0004
Ownership Full Ownership
Security Features Prewired,Security System Leased,Controlled Access,Smoke Detector(s)
Acceptable Financing Cash, Conventional
Listing Terms Cash, Conventional
Read Less Info
Want to know what your home might be worth? Contact us for a FREE valuation!

Our team is ready to help you sell your home for the highest possible price ASAP

Bought with The Nguyens & Associates
"My job is to find and attract mastery-based agents to the office, protect the culture, and make sure everyone is happy! "






