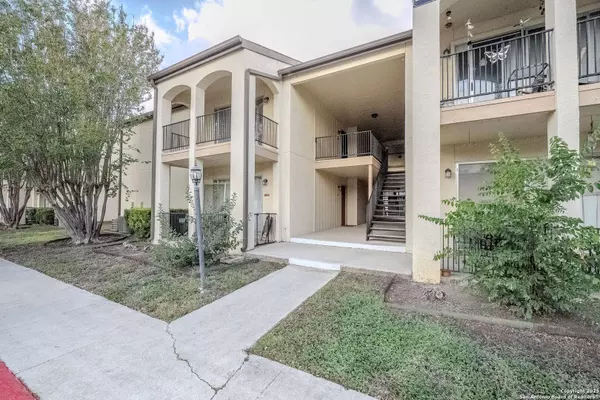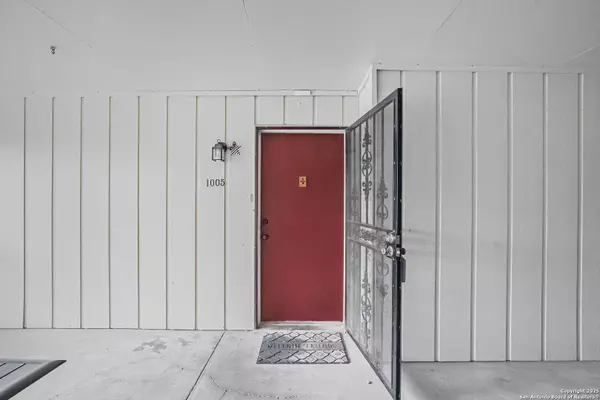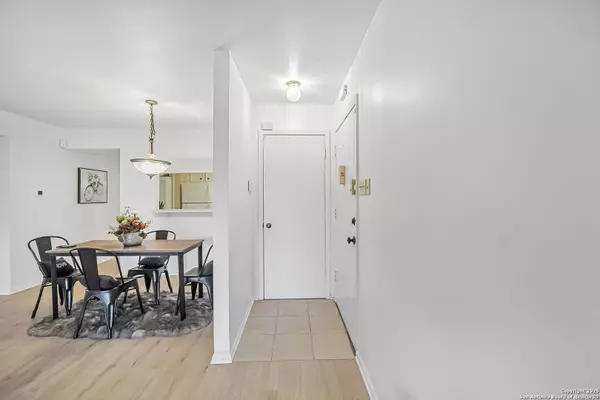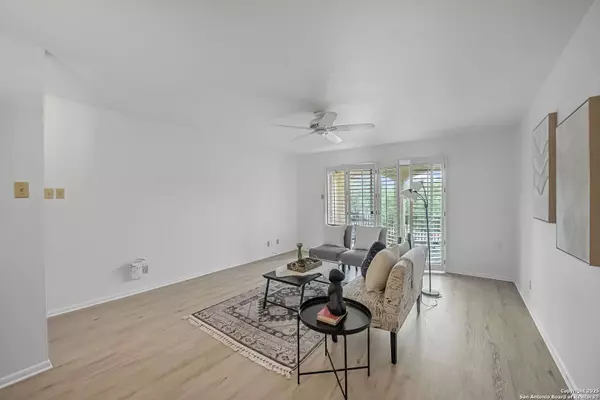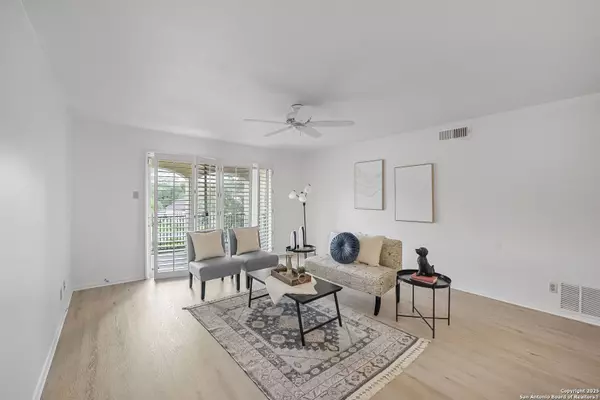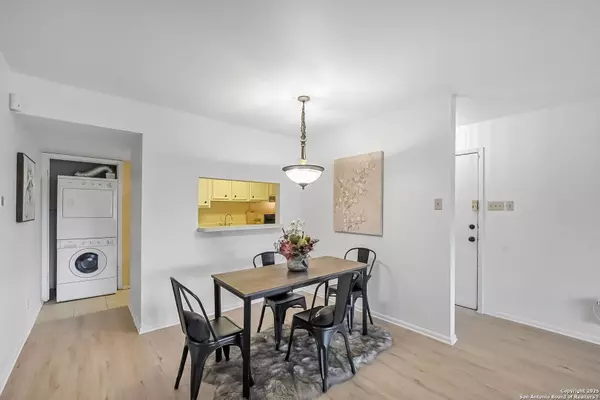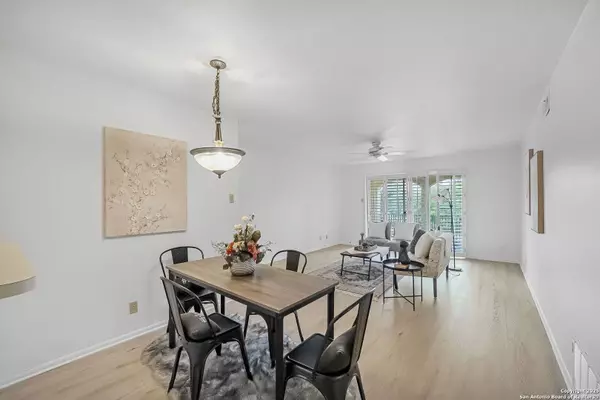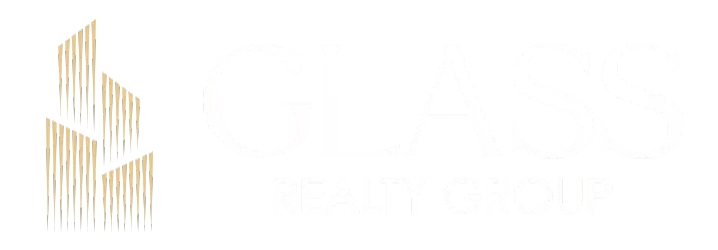
GALLERY
PROPERTY DETAIL
Key Details
Sold Price $125,000
Property Type Condo
Sub Type Condominium/Townhome
Listing Status Sold
Purchase Type For Sale
Square Footage 1, 080 sqft
Price per Sqft $115
Subdivision Las Sombras Condo Ne
MLS Listing ID 1896964
Sold Date 01/12/26
Style Low-Rise (1-3 Stories)
Bedrooms 2
Full Baths 2
Construction Status Pre-Owned
HOA Fees $416/mo
Year Built 1973
Annual Tax Amount $3,474
Tax Year 2024
Property Sub-Type Condominium/Townhome
Location
State TX
County Bexar
Area 1500
Rooms
Master Bathroom Main Level 5X8 Single Vanity
Master Bedroom Main Level 14X11 Upstairs, Full Bath
Bedroom 2 Main Level 11X14
Kitchen Main Level 8X12
Family Room Main Level 15X14
Building
Story 2
Foundation Slab
Level or Stories 2
Construction Status Pre-Owned
Interior
Interior Features One Living Area, Living/Dining Combo, Utility Area Inside, Cable TV Available, Laundry Main Level, Laundry in Kitchen, Walk In Closets
Heating Central, 1 Unit
Cooling One Central
Flooring Carpeting, Vinyl, Laminate
Fireplaces Type Not Applicable
Exterior
Exterior Feature Stucco
Parking Features None/Not Applicable
Roof Type Composition
Schools
Elementary Schools Serna
Middle Schools Garner
High Schools Macarthur
School District North East I.S.D.
Others
Acceptable Financing Conventional, TX Vet, Cash
Listing Terms Conventional, TX Vet, Cash
SIMILAR HOMES FOR SALE
Check for similar Condos at price around $125,000 in San Antonio,TX

Pending
$134,000
8715 STARCREST DR UNIT 45, San Antonio, TX 78217-4746
Listed by Amanda Carrizales of Levi Rodgers Real Estate Group2 Beds 2 Baths 1,411 SqFt
Active
$187,000
3678 Hidden Dr UNIT 603, San Antonio, TX 78217
Listed by Carl Silva of Real Broker, LLC2 Beds 2 Baths 1,868 SqFt
Active
$167,500
3922 Barrington UNIT 0, San Antonio, TX 78217
Listed by April Tellez-Carrillo of White Line Realty LLC2 Beds 3 Baths 1,468 SqFt
CONTACT


