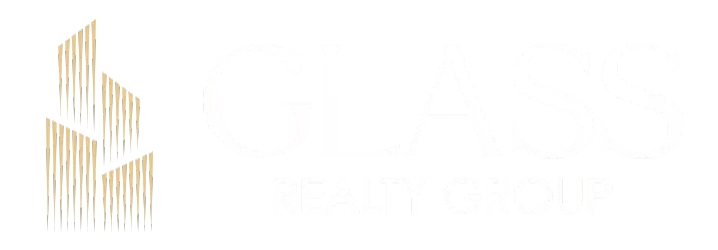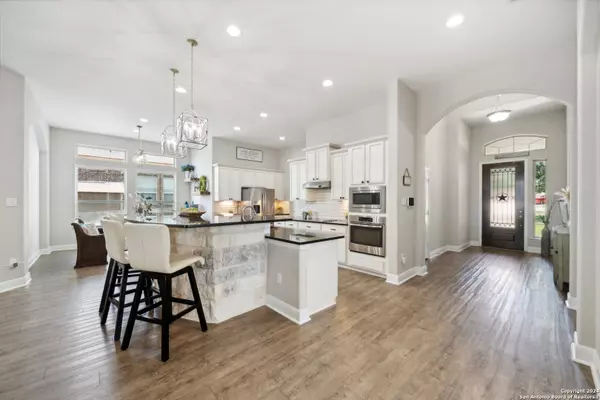
GALLERY
PROPERTY DETAIL
Key Details
Sold Price $495,0904.2%
Property Type Single Family Home
Sub Type Single Residential
Listing Status Sold
Purchase Type For Sale
Square Footage 2, 761 sqft
Price per Sqft $179
Subdivision Mesa @ Turning Stone - Guadalu
MLS Listing ID 1793255
Sold Date 08/08/24
Style One Story, Traditional
Bedrooms 4
Full Baths 3
Construction Status Pre-Owned
HOA Fees $34/Semi-Annually
HOA Y/N Yes
Year Built 2015
Annual Tax Amount $10,376
Tax Year 2023
Lot Size 0.318 Acres
Lot Dimensions 135x109x20x105
Property Sub-Type Single Residential
Location
State TX
County Guadalupe
Area 2705
Rooms
Master Bathroom Main Level 12X10 Tub/Shower Separate, Double Vanity, Garden Tub
Master Bedroom Main Level 15X15 DownStairs, Walk-In Closet, Ceiling Fan, Full Bath
Bedroom 2 Main Level 12X11
Bedroom 3 Main Level 12X11
Bedroom 4 Main Level 12X12
Dining Room Main Level 12X11
Kitchen Main Level 17X12
Family Room Main Level 18X19
Study/Office Room Main Level 10X12
Building
Lot Description Corner, Cul-de-Sac/Dead End, 1/4 - 1/2 Acre, Mature Trees (ext feat), Sloping
Faces North,West
Foundation Slab
Sewer City
Water City
Construction Status Pre-Owned
Interior
Heating Central
Cooling One Central
Flooring Vinyl
Fireplaces Number 1
Heat Source Electric
Exterior
Exterior Feature Patio Slab, Covered Patio, Privacy Fence, Partial Fence, Sprinkler System, Double Pane Windows, Has Gutters, Mature Trees, Stone/Masonry Fence
Parking Features Three Car Garage, Attached, Oversized
Pool None
Amenities Available Controlled Access, Pool, Park/Playground, Sports Court, Basketball Court
Roof Type Composition
Private Pool N
Schools
Elementary Schools Cibolo Valley
Middle Schools Dobie J. Frank
High Schools Steele
School District Schertz-Cibolo-Universal City Isd
Others
Acceptable Financing Conventional, FHA, VA, TX Vet, Cash
Listing Terms Conventional, FHA, VA, TX Vet, Cash
CONTACT









