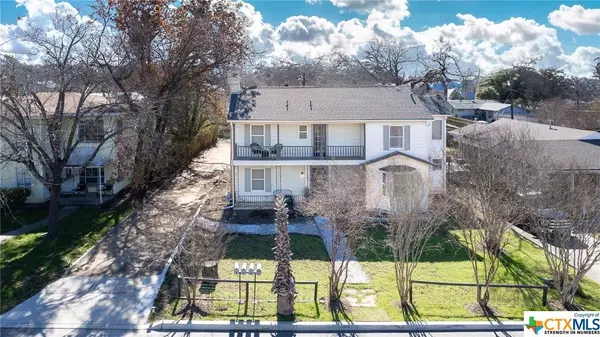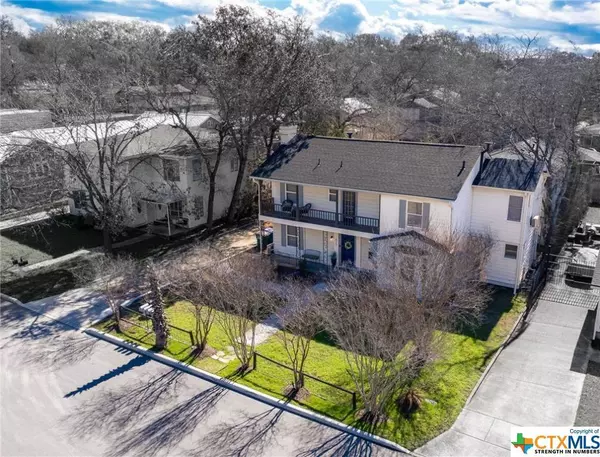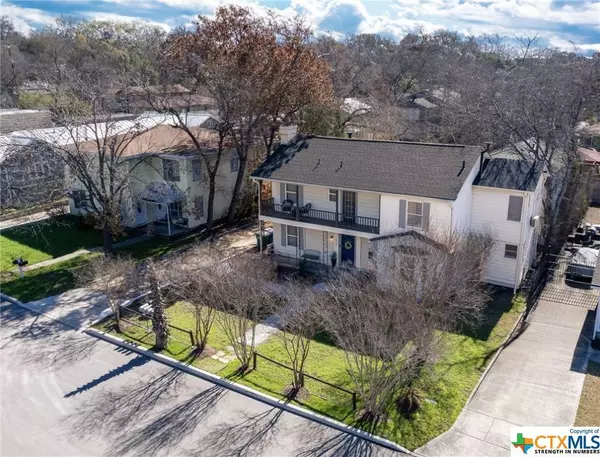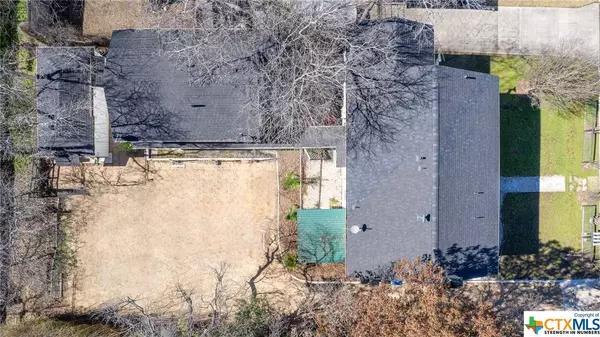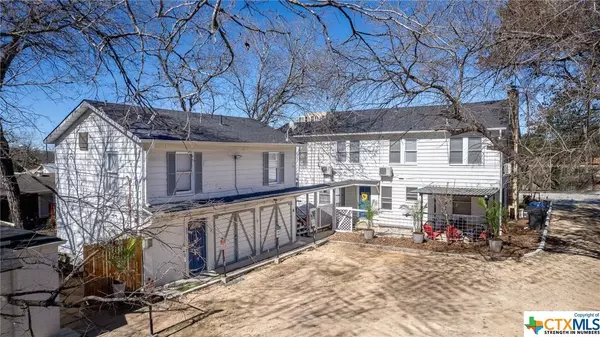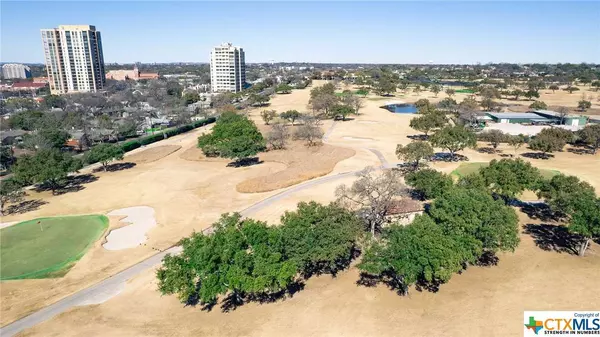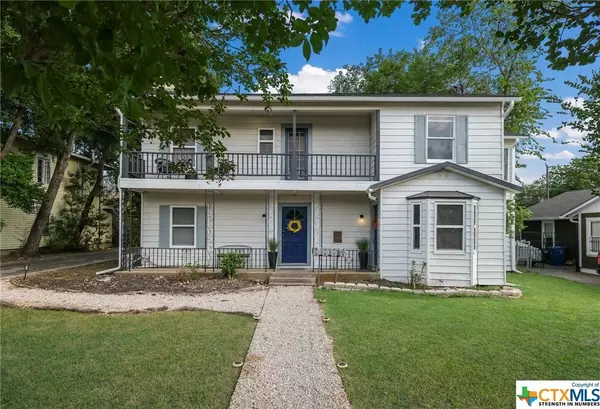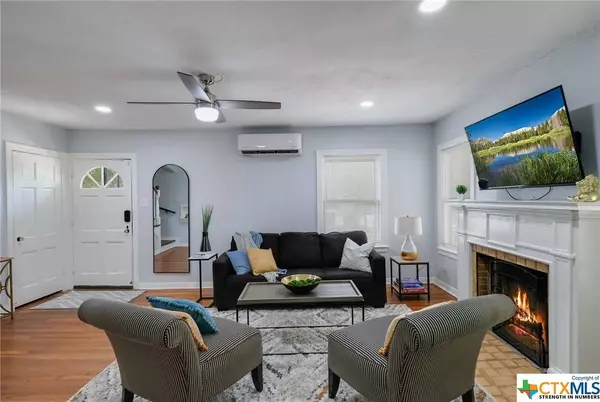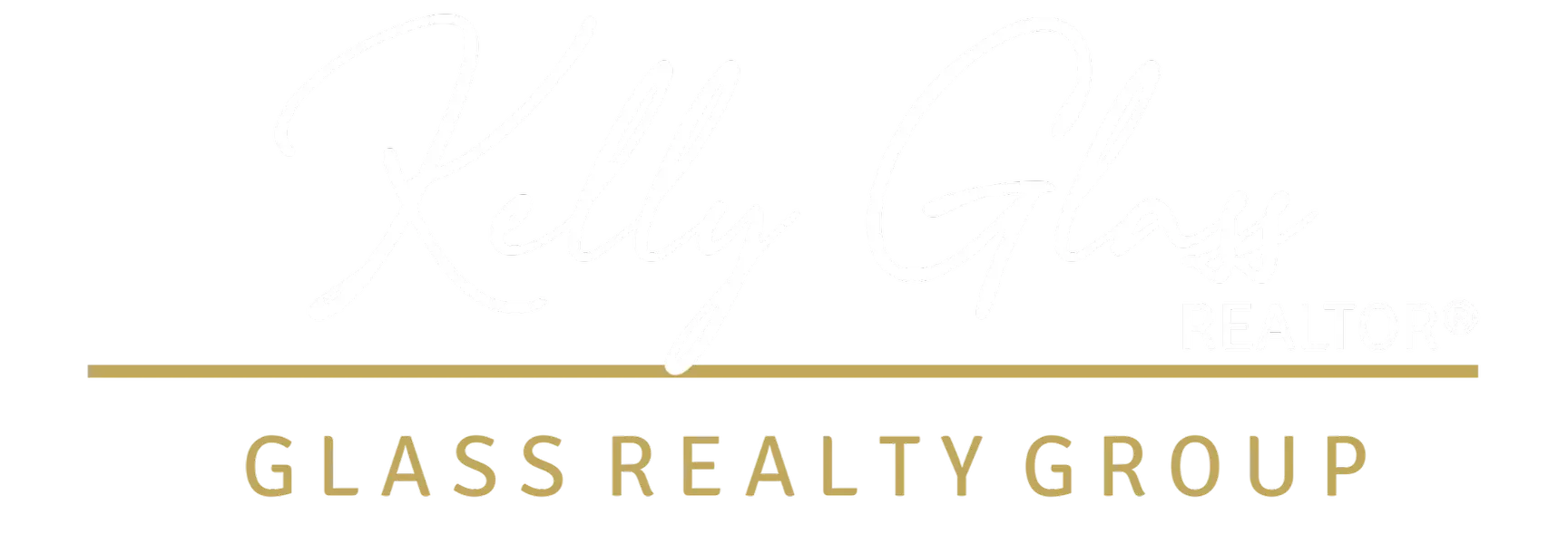
GALLERY
PROPERTY DETAIL
Key Details
Sold Price $770,0003.5%
Property Type Multi-Family
Sub Type Quadruplex
Listing Status Sold
Purchase Type For Sale
Square Footage 2, 284 sqft
Price per Sqft $337
Subdivision Nortthvew Bl 6524
MLS Listing ID 535206
Sold Date 06/20/24
Style Traditional
HOA Y/N No
Year Built 1935
Lot Size 9,748 Sqft
Acres 0.2238
Property Sub-Type Quadruplex
Location
State TX
County Bexar
Direction West
Building
Faces West
Story 2
Entry Level Two
Foundation Pillar/Post/Pier
Sewer Not Connected (at lot), Public Sewer
Water Not Connected (at lot), Public
Architectural Style Traditional
Level or Stories Two
Additional Building Storage
Interior
Interior Features Ceiling Fan(s), Carbon Monoxide Detector, Living/Dining Room, Storage, Soaking Tub, Tub Shower, Walk-In Closet(s), Breakfast Area, Granite Counters, Instant Hot Water, Kitchen/Family Room Combo
Heating Fireplace(s), Heat Pump, Multiple Heating Units
Cooling 3+ Units
Flooring Ceramic Tile, Hardwood
Fireplaces Number 2
Fireplaces Type Family Room
Equipment Satellite Dish
Fireplace Yes
Appliance Dryer, Dishwasher, Gas Cooktop, Oven, Refrigerator, Tankless Water Heater, Washer, Some Gas Appliances, Cooktop, Microwave
Laundry Common Area, Washer Hookup, Gas Dryer Hookup, Laundry in Utility Room, Lower Level, Laundry Room
Exterior
Exterior Feature Covered Patio, Porch, Rain Gutters, Storage
Parking Features Detached, Garage
Garage Spaces 2.0
Carport Spaces 1
Garage Description 2.0
Fence Chain Link, Fenced, Front Yard, Gate, Privacy, Wood, Wire
Pool None
Community Features Street Lights
Utilities Available Natural Gas Available, High Speed Internet Available, Trash Collection Public
View Y/N No
Water Access Desc Not Connected (at lot),Public
View None
Roof Type Composition,Shingle
Accessibility None
Porch Covered, Patio, Porch
Schools
School District San Antonio Isd
Others
Tax ID 06524-001-0120
Security Features Fire Alarm
Acceptable Financing Cash, Conventional, FHA, Texas Vet, VA Loan
Listing Terms Cash, Conventional, FHA, Texas Vet, VA Loan
Financing VA
Special Listing Condition Builder Owned
SIMILAR HOMES FOR SALE
Check for similar Multi-Familys at price around $770,000 in San Antonio,TX

Contingent
$750,000
425 PARLAND PL, San Antonio, TX 78209-6620
Listed by Laura Dippel of Kuper Sotheby's Int'l Realty7 Beds 4 Baths 3,345 SqFt
Active
$654,000
255 NATALEN AVE, San Antonio, TX 78209-6794
Listed by Sterling Williams of Real Broker, LLC6 Beds 5 Baths 3,854 SqFt
Active
$625,000
126 Treasure Way, San Antonio, TX 78209
Listed by Haley Rodriguez of Phyllis Browning Company4 Beds 4 Baths 3,406 SqFt
CONTACT


