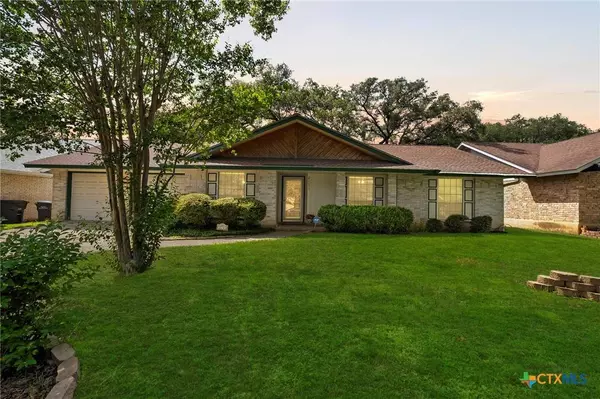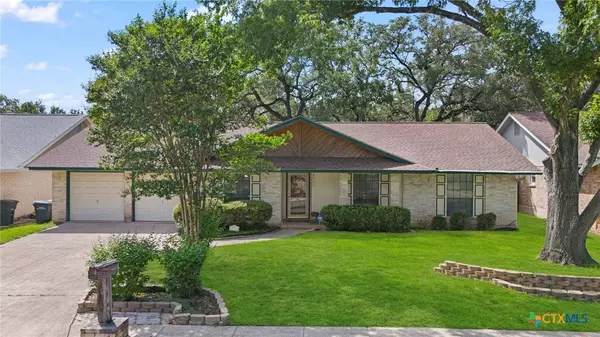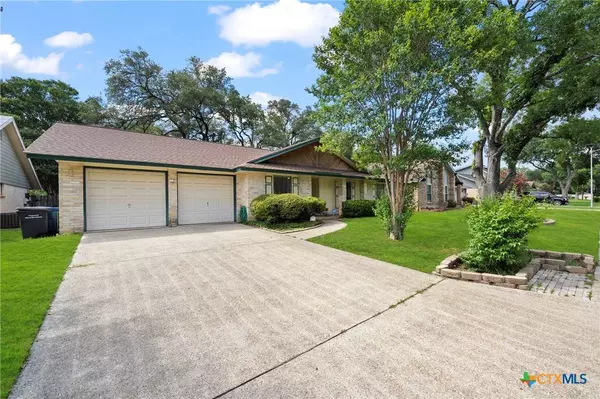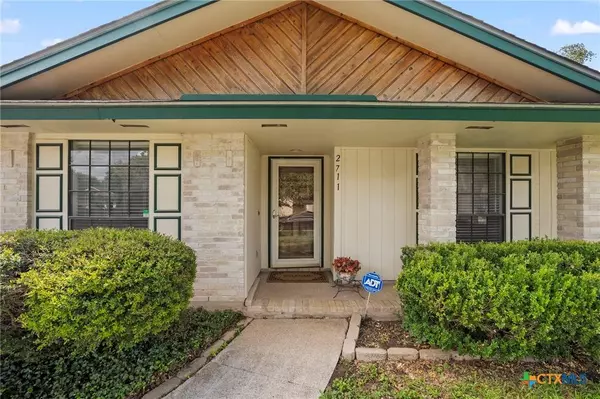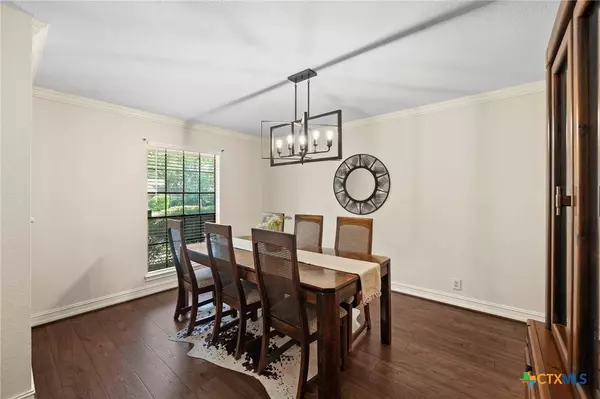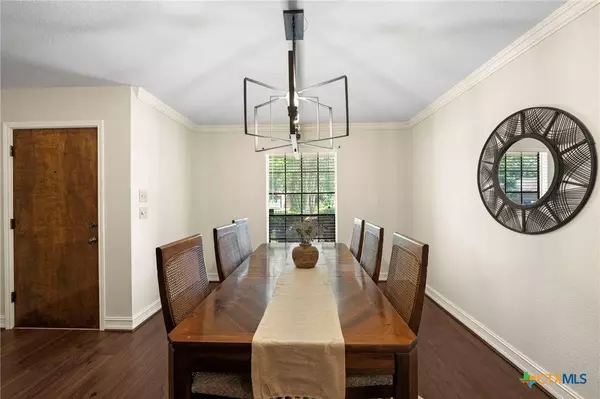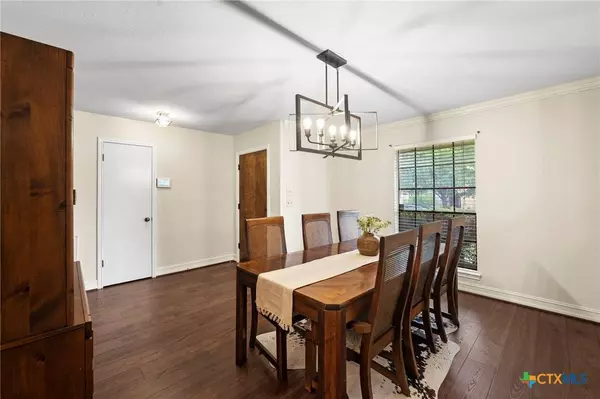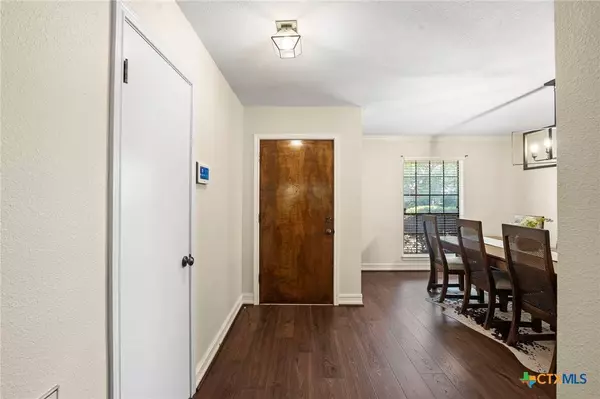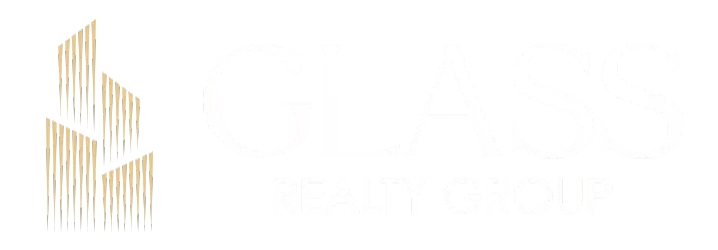
GALLERY
PROPERTY DETAIL
Key Details
Sold Price $335,0003.1%
Property Type Single Family Home
Sub Type Single Family Residence
Listing Status Sold
Purchase Type For Sale
Square Footage 2, 032 sqft
Price per Sqft $164
Subdivision Oak Hollow Estates
MLS Listing ID 583058
Sold Date 07/31/25
Style Ranch, Traditional
Bedrooms 4
Full Baths 2
Construction Status Resale
HOA Y/N No
Year Built 1979
Lot Size 8,881 Sqft
Acres 0.2039
Property Sub-Type Single Family Residence
Location
State TX
County Bexar
Direction Southeast
Building
Faces Southeast
Story 1
Entry Level One
Foundation Slab
Sewer Public Sewer
Water Public
Architectural Style Ranch, Traditional
Level or Stories One
Construction Status Resale
Interior
Interior Features All Bedrooms Down, Beamed Ceilings, Ceiling Fan(s), Chandelier, Dining Area, Separate/Formal Dining Room, Double Vanity, Entrance Foyer, High Ceilings, Primary Downstairs, Living/Dining Room, MultipleDining Areas, Main Level Primary, Pull Down Attic Stairs, Recessed Lighting, Split Bedrooms, Separate Shower, Track Lighting, Tub Shower, Vaulted Ceiling(s), Wired for Data
Heating Electric
Cooling Electric, 1 Unit
Flooring Carpet, Ceramic Tile, Tile, Wood
Fireplaces Number 1
Fireplaces Type Family Room, Fireplace Screen, Gas, Gas Starter, Great Room, Masonry, Raised Hearth, Stone, Wood Burning
Fireplace Yes
Appliance Dishwasher, Gas Water Heater, Water Heater, Some Electric Appliances, Microwave, Range
Laundry Washer Hookup, Electric Dryer Hookup, Inside, Laundry in Utility Room, Main Level, Lower Level, Laundry Room
Exterior
Exterior Feature Covered Patio, Deck, Porch, Private Yard, Rain Gutters
Parking Features Attached, Door-Multi, Garage Faces Front, Garage, Garage Door Opener, Driveway Level
Garage Spaces 2.0
Garage Description 2.0
Fence Back Yard, Picket, Privacy, Wood
Pool None
Community Features None, Curbs, Sidewalks
Utilities Available Cable Available, Electricity Available, Natural Gas Available, Natural Gas Connected, High Speed Internet Available, Trash Collection Public, Underground Utilities
View Y/N No
Water Access Desc Public
View None
Roof Type Composition,Shingle
Accessibility Level Lot, Low Threshold Shower, No Stairs
Porch Covered, Deck, Patio, Porch
Schools
School District North East Isd
Others
Tax ID 16644-051-0250
Security Features Prewired,Security System Owned,Smoke Detector(s)
Acceptable Financing Cash, Conventional, FHA, Texas Vet, VA Loan
Listing Terms Cash, Conventional, FHA, Texas Vet, VA Loan
Financing Cash
SIMILAR HOMES FOR SALE
Check for similar Single Family Homes at price around $335,000 in San Antonio,TX

Contingent
$455,000
15809 HORSE CREEK ST, San Antonio, TX 78232-2709
Listed by Dennise Pedroza of Keller Williams Heritage4 Beds 3 Baths 3,136 SqFt
Active
$374,500
13602 POSSUM HILL, San Antonio, TX 78232
Listed by Ron Tate of By Referral Realty4 Beds 3 Baths 2,976 SqFt
Pending
$368,000
2219 Cardigan Hill, San Antonio, TX 78232
Listed by Shawn Alvarez of Phyllis Browning Company3 Beds 3 Baths 2,777 SqFt
CONTACT


