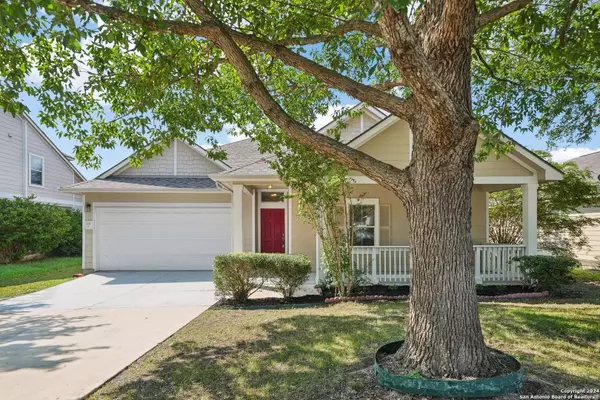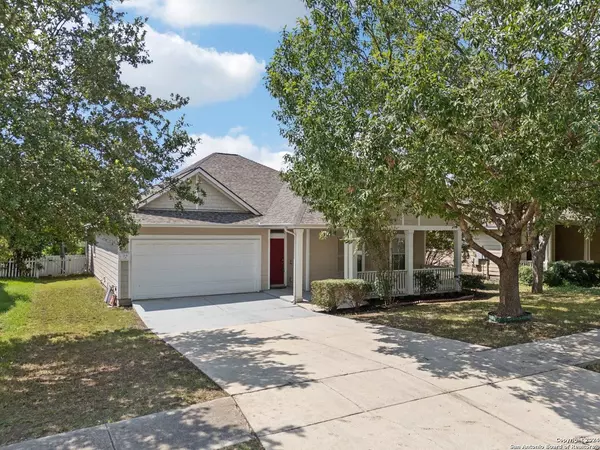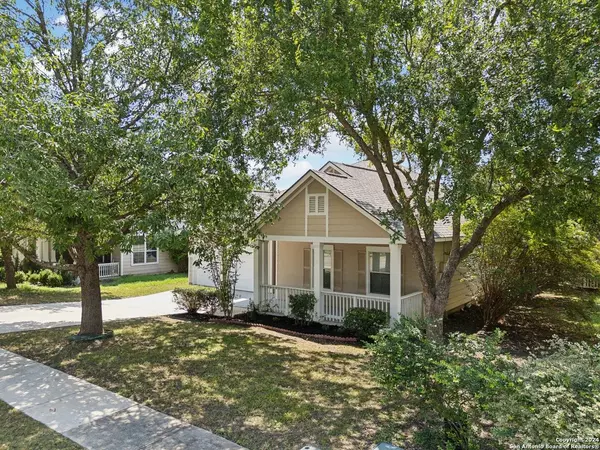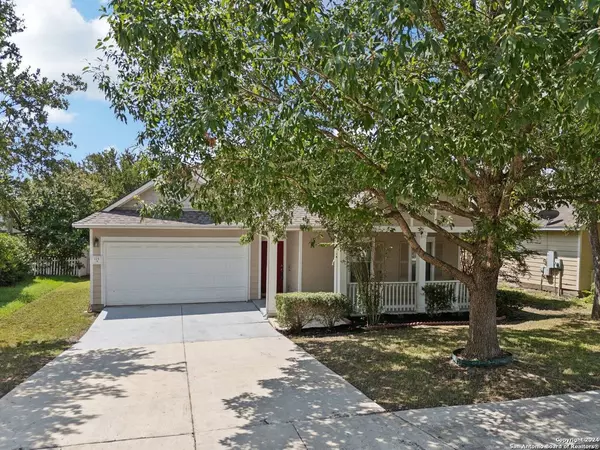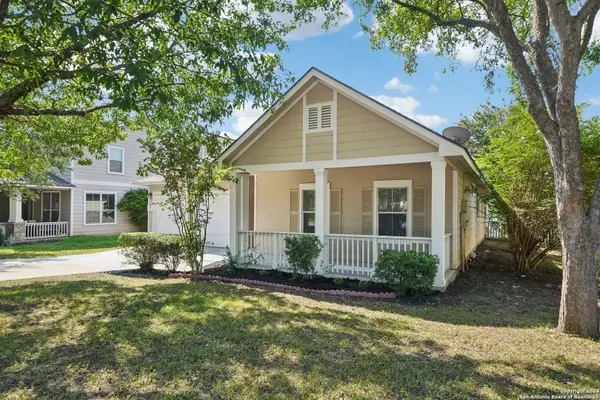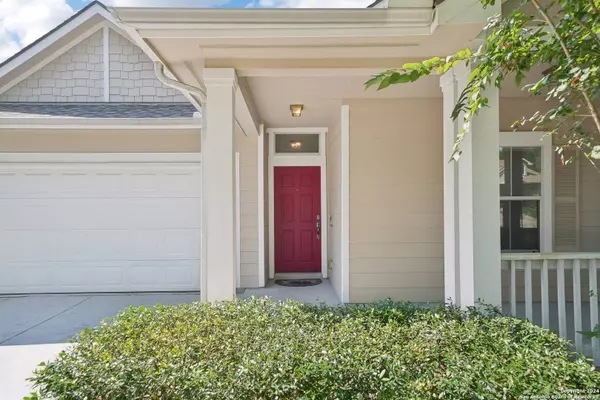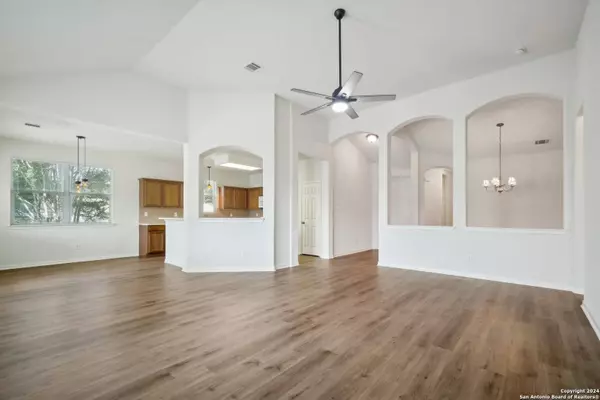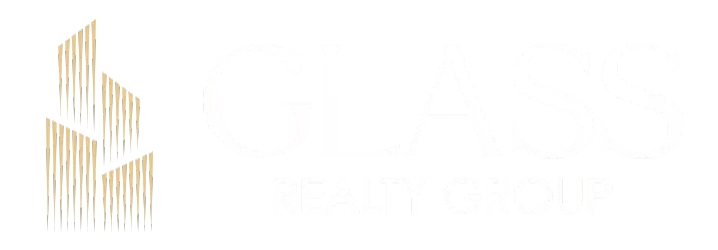
GALLERY
PROPERTY DETAIL
Key Details
Sold Price $305,0001.8%
Property Type Single Family Home
Sub Type Single Residential
Listing Status Sold
Purchase Type For Sale
Square Footage 2, 028 sqft
Price per Sqft $150
Subdivision Charleston Parke
MLS Listing ID 1795017
Sold Date 12/18/24
Style One Story, Traditional
Bedrooms 4
Full Baths 2
Construction Status Pre-Owned
HOA Fees $37/qua
HOA Y/N Yes
Year Built 2005
Annual Tax Amount $6,866
Tax Year 2023
Lot Size 7,448 Sqft
Lot Dimensions 62 x 119
Property Sub-Type Single Residential
Location
State TX
County Guadalupe
Area 2705
Rooms
Master Bathroom Main Level 9X10 Tub/Shower Separate, Double Vanity, Garden Tub
Master Bedroom Main Level 14X14 DownStairs, Full Bath
Bedroom 2 Main Level 11X11
Bedroom 3 Main Level 10X11
Bedroom 4 Main Level 10X13
Dining Room Main Level 10X12
Kitchen Main Level 12X13
Family Room Main Level 14X20
Building
Faces North
Foundation Slab
Sewer City
Water City
Construction Status Pre-Owned
Interior
Heating Central, Heat Pump
Cooling One Central
Flooring Carpeting, Ceramic Tile, Vinyl
Heat Source Electric
Exterior
Exterior Feature Patio Slab, Privacy Fence, Partial Fence, Sprinkler System, Double Pane Windows, Storage Building/Shed, Has Gutters, Mature Trees
Parking Features Two Car Garage
Pool None
Amenities Available Park/Playground, Other - See Remarks
Roof Type Composition
Private Pool N
Schools
Elementary Schools Green Valley
Middle Schools Dobie J. Frank
High Schools Steele
School District Schertz-Cibolo-Universal City Isd
Others
Acceptable Financing Conventional, FHA, VA, TX Vet, Cash
Listing Terms Conventional, FHA, VA, TX Vet, Cash
CONTACT


